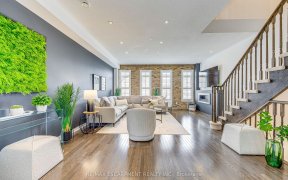
4698 Leanna Heights Rd
Leanna Heights Rd, Alton Village, Burlington, ON, L7M 0E5



Welcome To Your Dream Home In Alton Village! Over 4000 Sqft Of Living Space W/ Basement Nestled On A Beautiful Street, This Stunning Home Features High Ceilings, An Open- Concept Layout, And Elegant Living & Dining Spaces. Perfect For Entertaining. The Custom Kitchen Boasts Newer Appliances And Opens To A New Concrete Patio For Seamless... Show More
Welcome To Your Dream Home In Alton Village! Over 4000 Sqft Of Living Space W/ Basement Nestled On A Beautiful Street, This Stunning Home Features High Ceilings, An Open- Concept Layout, And Elegant Living & Dining Spaces. Perfect For Entertaining. The Custom Kitchen Boasts Newer Appliances And Opens To A New Concrete Patio For Seamless Indoor-Outdoor Living. Upstairs, Enjoy Four Spacious Bedrooms And Three Bathrooms, Including A Primary Retreat With An Ensuite And Walk-In Closet. 2nd Br With Ensuite. The Finished Basement Adds Versatility With A Bedroom, Kitchen, Bath, And A Large Entertainment Space. This Move-In-Ready Home Also Features A New Concrete Driveway, New Garage Doors, Front Entrance Steps, And A Backyard Patio. Conveniently Located Near Haber Recreation Centre, Gyms, Top-Rated Schools, And Parks. Enjoy Shopping, Dining, And Millcroft Golf Club All Within 5 Minutes. Commuters Will Love Easy Access To Hwy 407, Qew/403, And Appleby Go Station.
Additional Media
View Additional Media
Property Details
Size
Parking
Lot
Build
Heating & Cooling
Utilities
Rooms
Living Room
12′11″ x 16′0″
Dining Room
10′11″ x 14′0″
Kitchen
7′5″ x 12′0″
Breakfast
10′0″ x 12′0″
Family Room
12′11″ x 16′0″
Primary Bedroom
14′0″ x 16′0″
Ownership Details
Ownership
Taxes
Source
Listing Brokerage
Book A Private Showing
For Sale Nearby
Sold Nearby

- 2,000 - 2,500 Sq. Ft.
- 4
- 3

- 2,500 - 3,000 Sq. Ft.
- 4
- 4

- 2,500 - 3,000 Sq. Ft.
- 6
- 4

- 2,500 - 3,000 Sq. Ft.
- 4
- 4

- 2,500 - 3,000 Sq. Ft.
- 4
- 4

- 1,500 - 2,000 Sq. Ft.
- 4
- 3

- 1,500 - 2,000 Sq. Ft.
- 4
- 3

- 2,000 - 2,500 Sq. Ft.
- 4
- 4
Listing information provided in part by the Toronto Regional Real Estate Board for personal, non-commercial use by viewers of this site and may not be reproduced or redistributed. Copyright © TRREB. All rights reserved.
Information is deemed reliable but is not guaranteed accurate by TRREB®. The information provided herein must only be used by consumers that have a bona fide interest in the purchase, sale, or lease of real estate.







