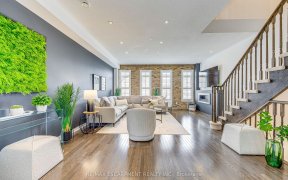
4776 Thomas Alton Blvd
Thomas Alton Blvd, Alton Village, Burlington, ON, L7M 0J5



Upgrade to a Ravine Rimmed Haven with no neighbours overlooking into your home! The brick-stone detached home boasts 9ft ceilings on the main floor featuring new laminate flooring in family room, a large formal dining area & library. A new quartz countertop gleams in the efficient kitchen. New potlights brighten the freshly painted home....
Upgrade to a Ravine Rimmed Haven with no neighbours overlooking into your home! The brick-stone detached home boasts 9ft ceilings on the main floor featuring new laminate flooring in family room, a large formal dining area & library. A new quartz countertop gleams in the efficient kitchen. New potlights brighten the freshly painted home. The same finishes grace expansive living spaces on the upper level featuring a separate large office area, 4 spacious bedrooms & 2 large washrooms. The home exudes warmth as ample natural light dances through every window. In the coveted Alton Village, this home combines functionality with elegant design, for the discerning buyer. The home is spotless & move in ready. In a desirable school district of Burlington, there is instant access to the 407 & Go Bus Terminal. A short drive away are Appleby Go Station & QEW. |The neighbourhood has plazas, big box & grocery stores. The Niagara Escarpment & Bronte Creek Trail nearby, offer plenty to do outdoors
Property Details
Size
Parking
Build
Heating & Cooling
Utilities
Rooms
Great Rm
9′10″ x 12′11″
Dining
9′10″ x 15′11″
Living
16′11″ x 12′5″
Kitchen
18′4″ x 12′5″
Library
9′10″ x 12′5″
Br
16′4″ x 17′0″
Ownership Details
Ownership
Taxes
Source
Listing Brokerage
For Sale Nearby
Sold Nearby

- 2,000 - 2,500 Sq. Ft.
- 4
- 3

- 2,000 - 2,500 Sq. Ft.
- 4
- 3

- 2,500 - 3,000 Sq. Ft.
- 4
- 5

- 2,500 - 3,000 Sq. Ft.
- 4
- 3

- 1,500 - 2,000 Sq. Ft.
- 4
- 3

- 2,500 - 3,000 Sq. Ft.
- 4
- 3

- 3,000 - 3,500 Sq. Ft.
- 4
- 3

- 1,100 - 1,500 Sq. Ft.
- 3
- 3
Listing information provided in part by the Toronto Regional Real Estate Board for personal, non-commercial use by viewers of this site and may not be reproduced or redistributed. Copyright © TRREB. All rights reserved.
Information is deemed reliable but is not guaranteed accurate by TRREB®. The information provided herein must only be used by consumers that have a bona fide interest in the purchase, sale, or lease of real estate.







