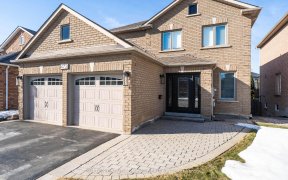


Stunning Reno'd Exec Home In The Prestigious Flamingo Neighbourhood, Well Located On A Family Friendly Street Close To Places Of Worship, Excellent Schools, Shops, Hghwys, Trans, & Prk. Features Hrdwd Flrs,Potlights,Cust Gourmet Eat-In Kitch, Ss Appls, W/O To Large Deck & Pergola, Sep Mn Flr Office, Fam Rm W/Fplce, 4 Reno'd Baths. Newly...
Stunning Reno'd Exec Home In The Prestigious Flamingo Neighbourhood, Well Located On A Family Friendly Street Close To Places Of Worship, Excellent Schools, Shops, Hghwys, Trans, & Prk. Features Hrdwd Flrs,Potlights,Cust Gourmet Eat-In Kitch, Ss Appls, W/O To Large Deck & Pergola, Sep Mn Flr Office, Fam Rm W/Fplce, 4 Reno'd Baths. Newly Reno'd Bsmt W/Huge Rec Rm, Bdrm And Bth. Prof Lndscp'd W/Frt Yd Sprklr.Sys.$$$ Spent In Quality Upgrades (See Att'd Sch). Ss Jennair Fridge, Ss Jennair Gas Convec Slide-In Stove, B/I M'wave, Bosch Dshwshr ('22), W/D ('19), Brdlm W/L, All Elfs, All Wnd Cov, Pergola, Cvac And Equip, Egdo, Firepit, Furn/Ac '21 (Rental). Excl: Basketball Net, Bbq, Tvs & Brackets.
Property Details
Size
Parking
Rooms
Living
10′11″ x 23′5″
Dining
10′11″ x 23′5″
Kitchen
11′3″ x 11′5″
Breakfast
7′10″ x 15′3″
Family
9′7″ x 17′3″
Office
9′3″ x 9′7″
Ownership Details
Ownership
Taxes
Source
Listing Brokerage
For Sale Nearby

- 3,500 - 5,000 Sq. Ft.
- 6
- 5
Sold Nearby

- 3000 Sq. Ft.
- 6
- 4

- 6
- 4

- 5
- 4

- 3,500 - 5,000 Sq. Ft.
- 5
- 5

- 5
- 4

- 5
- 6

- 5565 Sq. Ft.
- 5
- 6

- 3,500 - 5,000 Sq. Ft.
- 4
- 6
Listing information provided in part by the Toronto Regional Real Estate Board for personal, non-commercial use by viewers of this site and may not be reproduced or redistributed. Copyright © TRREB. All rights reserved.
Information is deemed reliable but is not guaranteed accurate by TRREB®. The information provided herein must only be used by consumers that have a bona fide interest in the purchase, sale, or lease of real estate.







