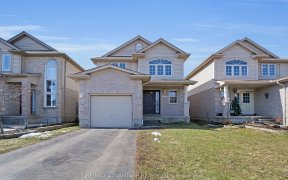


Superb family home opportunity describes this 3 bedroom 3 bathroom Mapleton built home on a quiet NW crescent. Fabulous soaring ceilings in the open concept living/dining room (with fireplace) and filled with natural light. Hardwood floors throughout the main level. Stylish kitchen with quartz countertops, oversized island and hideaway...
Superb family home opportunity describes this 3 bedroom 3 bathroom Mapleton built home on a quiet NW crescent. Fabulous soaring ceilings in the open concept living/dining room (with fireplace) and filled with natural light. Hardwood floors throughout the main level. Stylish kitchen with quartz countertops, oversized island and hideaway pantry. The kitchen eating area boasts a patio walkout to a large mini paver patio and fully fenced yard. Main floor laundry/mudroom. The upper level offers three generous bedrooms which include a spacious primary bedroom featuring a spa style en-suite and walk in closet. The unfinished lower level provides opportunity for future development.
Property Details
Size
Parking
Lot
Build
Heating & Cooling
Utilities
Ownership Details
Ownership
Taxes
Source
Listing Brokerage
For Sale Nearby
Sold Nearby

- 2,500 - 3,000 Sq. Ft.
- 4
- 3

- 2,500 - 3,000 Sq. Ft.
- 4
- 4

- 2,000 - 2,500 Sq. Ft.
- 4
- 3

- 2,000 - 2,500 Sq. Ft.
- 4
- 3

- 2,000 - 2,500 Sq. Ft.
- 4
- 3

- 1,600 - 1,799 Sq. Ft.
- 3
- 4

- 1,500 - 2,000 Sq. Ft.
- 4
- 3

- 3
- 4
Listing information provided in part by the Toronto Regional Real Estate Board for personal, non-commercial use by viewers of this site and may not be reproduced or redistributed. Copyright © TRREB. All rights reserved.
Information is deemed reliable but is not guaranteed accurate by TRREB®. The information provided herein must only be used by consumers that have a bona fide interest in the purchase, sale, or lease of real estate.








