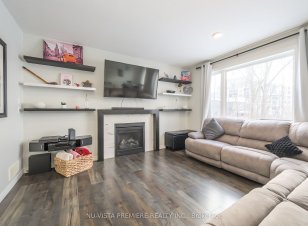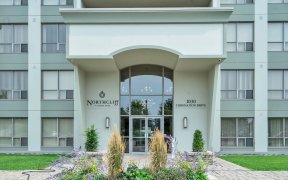
457 Jessica Wy
Jessica Wy, Hyde Park, London, ON, N6G 0T4



LOCATION, LOCATION ! Situated on a quiet crescent in Northwest London just south of Hyde Park and backing onto wooded area. First time offered to the market. This quality built home features 3 bedrooms plus a 2nd floor family room/loft that could easily be converted to a 4th bedroom. Open concept kitchen with huge centre island, good... Show More
LOCATION, LOCATION ! Situated on a quiet crescent in Northwest London just south of Hyde Park and backing onto wooded area. First time offered to the market. This quality built home features 3 bedrooms plus a 2nd floor family room/loft that could easily be converted to a 4th bedroom. Open concept kitchen with huge centre island, good sized dinette and great room with gas fireplace. The primary bedroom has a large walk in closet and 4 pc ensuite. The lower level is a partial walk out and has extra large windows letting in lots of natural light. Recently added deluxe composite sun deck with glass railing overlooking the beautiful back yard requires almost no maintenance. Extra special features added at time of construction included an oversized double garage with insulated door and auto opener, main floor laundry and 5 included appliances , central vacuum with kitchen kick dustpan built in speakers in family room and a nest thermostat. Don't miss the opportunity to own this remarkable property!
Additional Media
View Additional Media
Property Details
Size
Parking
Lot
Build
Heating & Cooling
Utilities
Ownership Details
Ownership
Taxes
Source
Listing Brokerage
Book A Private Showing
Open House Schedule
SUN
06
APR
Sunday
April 06, 2025
6:00p.m. to 8:00p.m.
For Sale Nearby

- 1,200 - 1,399 Sq. Ft.
- 2
- 2
Sold Nearby

- 1,500 - 2,000 Sq. Ft.
- 4
- 3

- 2,000 - 2,500 Sq. Ft.
- 4
- 3

- 2,000 - 2,500 Sq. Ft.
- 4
- 3

- 2,000 - 2,500 Sq. Ft.
- 4
- 3

- 2,500 - 3,000 Sq. Ft.
- 4
- 3

- 3
- 4

- 1,600 - 1,799 Sq. Ft.
- 3
- 4

- 2,000 - 2,500 Sq. Ft.
- 3
- 3
Listing information provided in part by the Toronto Regional Real Estate Board for personal, non-commercial use by viewers of this site and may not be reproduced or redistributed. Copyright © TRREB. All rights reserved.
Information is deemed reliable but is not guaranteed accurate by TRREB®. The information provided herein must only be used by consumers that have a bona fide interest in the purchase, sale, or lease of real estate.






