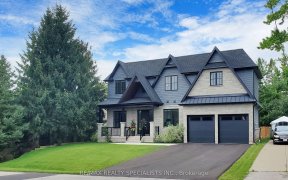
472 Patricia Dr
Patricia Dr, South West Oakville, Oakville, ON, L6K 1M1



Designed By Sdm And Built By Versacorp, The Quality Finishes Throughout This Home Are Endless. Perri Custom Kitchen And Cabinetry; Tol Thermador Appliances; Dual Furnace/Ac System; Fibreglass Windows; Insulated Wine Cellar (250 Bottles); 7 1/2" White Oak Hardwood, 3 Car Tandem Garage; Nti On Demand Water System; Radiant Flooring In...
Designed By Sdm And Built By Versacorp, The Quality Finishes Throughout This Home Are Endless. Perri Custom Kitchen And Cabinetry; Tol Thermador Appliances; Dual Furnace/Ac System; Fibreglass Windows; Insulated Wine Cellar (250 Bottles); 7 1/2" White Oak Hardwood, 3 Car Tandem Garage; Nti On Demand Water System; Radiant Flooring In Basement And Baths; Gym Fitness Room; 12X24 Saltwater Pool And So Much More. Minutes To Downtown, Waterfront And Appleby College. Truly A Showstopper! Fridge, Built In Over, Cooktop, Dishwasher, Built In Microwave, Washer, Dryer, Wine Cooler, Bar Fridge, Central Vac, Window Cov's, Garage Door Opener(S) And Pool Equip, On Demand Water Heater, Sump Pump And All Hdtv's & Mounting Brackets.
Property Details
Size
Parking
Build
Heating & Cooling
Utilities
Rooms
Foyer
7′8″ x 13′10″
Office
9′10″ x 14′4″
Dining
9′8″ x 17′3″
Living
18′0″ x 18′4″
Kitchen
9′8″ x 22′0″
Prim Bdrm
18′11″ x 15′3″
Ownership Details
Ownership
Taxes
Source
Listing Brokerage
For Sale Nearby
Sold Nearby

- 3,000 - 3,500 Sq. Ft.
- 4
- 4

- 3
- 2

- 3,000 - 3,500 Sq. Ft.
- 5
- 5

- 11500 Sq. Ft.
- 5
- 2

- 3,500 - 5,000 Sq. Ft.
- 5
- 5

- 700 - 1,100 Sq. Ft.
- 3
- 1

- 1,500 - 2,000 Sq. Ft.
- 4
- 3

- 2,500 - 3,000 Sq. Ft.
- 4
- 4
Listing information provided in part by the Toronto Regional Real Estate Board for personal, non-commercial use by viewers of this site and may not be reproduced or redistributed. Copyright © TRREB. All rights reserved.
Information is deemed reliable but is not guaranteed accurate by TRREB®. The information provided herein must only be used by consumers that have a bona fide interest in the purchase, sale, or lease of real estate.







