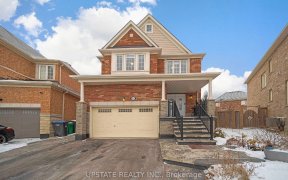


A True Show Stopper!!! 5+3 Bdrm << Fully Smart >> Executive Home With Sep. Side Entrance To Bsmt. High Demand Area. Modern & Open Concept, Formal Living/Dining/Family & Large Den. Gorgeous Kitchen With High End Jenn Air & Sub Zero Appliances. Brkfst Area W/O To Bckyrd. High End H/Wood Flr On Main & 2nd. State Of The Art 165" Hd Screen...
A True Show Stopper!!! 5+3 Bdrm << Fully Smart >> Executive Home With Sep. Side Entrance To Bsmt. High Demand Area. Modern & Open Concept, Formal Living/Dining/Family & Large Den. Gorgeous Kitchen With High End Jenn Air & Sub Zero Appliances. Brkfst Area W/O To Bckyrd. High End H/Wood Flr On Main & 2nd. State Of The Art 165" Hd Screen Home Theatre Sys. Recessed In Family Room Ceiling. Comes Down When Needed With Button. 6 Washrms. 5 Car Parking. No Side Walk. One Part Of Bsmt Rented $1700 2 Sep. Laundries. (See List Att.) Climate Cntrl, Locks, Garage Drs. & Theatre System All Controlled By Voice Command & Smart Ph. $80K Spent On Landscaping. . Buyers Can Assu The Tenants Or Have Vac. Poss.
Property Details
Size
Parking
Rooms
Living
10′11″ x 10′11″
Dining
14′0″ x 14′1″
Family
16′0″ x 14′0″
Kitchen
12′11″ x 10′11″
Breakfast
10′11″ x 10′11″
Library
10′1″ x 13′1″
Ownership Details
Ownership
Taxes
Source
Listing Brokerage
For Sale Nearby
Sold Nearby

- 3
- 3

- 7
- 6

- 1879 Sq. Ft.
- 3
- 3

- 1,500 - 2,000 Sq. Ft.
- 3
- 3

- 6
- 6

- 4
- 4

- 1,500 - 2,000 Sq. Ft.
- 4
- 4

- 3
- 4
Listing information provided in part by the Toronto Regional Real Estate Board for personal, non-commercial use by viewers of this site and may not be reproduced or redistributed. Copyright © TRREB. All rights reserved.
Information is deemed reliable but is not guaranteed accurate by TRREB®. The information provided herein must only be used by consumers that have a bona fide interest in the purchase, sale, or lease of real estate.








