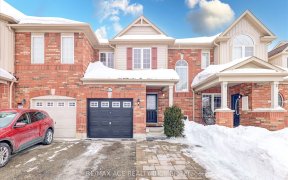


Mattamy built(2014)in desirable South Milton nghbrhd.Upgrades+++. 4+1 bdrm, 3.5 bthrm home offering fully fnshd bsmt w/2nd kit, 3 pc bath & bdrm. Mn lvl large eat-in kit w/island seating, eating area, ss applncs & gas range. Den, lvg rm, sep dng rm, Cal shutters, hardwood flrs, ins entry to dbl car gar& 10 ft ceilings. Master w/...
Mattamy built(2014)in desirable South Milton nghbrhd.Upgrades+++. 4+1 bdrm, 3.5 bthrm home offering fully fnshd bsmt w/2nd kit, 3 pc bath & bdrm. Mn lvl large eat-in kit w/island seating, eating area, ss applncs & gas range. Den, lvg rm, sep dng rm, Cal shutters, hardwood flrs, ins entry to dbl car gar& 10 ft ceilings. Master w/ wainscotting, 5 pc ens & walk in clst. 2nd lvl laundry. Fully fenced w/ no rear neighbours. Excellent highway access.
Property Details
Size
Parking
Build
Heating & Cooling
Utilities
Rooms
Kitchen
12′4″ x 18′2″
Living
14′11″ x 14′11″
Dining
11′10″ x 12′7″
Den
9′10″ x 10′0″
Prim Bdrm
16′0″ x 18′4″
Br
9′10″ x 13′3″
Ownership Details
Ownership
Taxes
Source
Listing Brokerage
For Sale Nearby
Sold Nearby

- 5
- 4

- 2500 Sq. Ft.
- 4
- 4

- 4
- 3

- 1,100 - 1,500 Sq. Ft.
- 2
- 2

- 4
- 3

- 3
- 3

- 4
- 4

- 2,500 - 3,000 Sq. Ft.
- 4
- 4
Listing information provided in part by the Toronto Regional Real Estate Board for personal, non-commercial use by viewers of this site and may not be reproduced or redistributed. Copyright © TRREB. All rights reserved.
Information is deemed reliable but is not guaranteed accurate by TRREB®. The information provided herein must only be used by consumers that have a bona fide interest in the purchase, sale, or lease of real estate.








