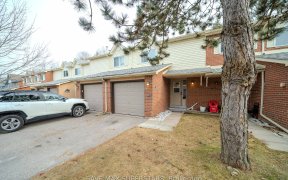


**A Wonderful Family Hm Situated In Glenway Estates Community**Fully-Professionally Reno'd/Upd'd--Gorgeous Hm(Spent $$$) & Solid Potential Income(Recently-Redone) Bsmt(W/A Walk-Up--A Separate Entrance)*Timeless Flr Plan W/2Storey Open Foyer & Circular Stairwell--Apx 3200Sf(1st/2nd Flr+Newly-Done**POTENTIAL SOLID INCOME(Bsmt) W/A Separate...
**A Wonderful Family Hm Situated In Glenway Estates Community**Fully-Professionally Reno'd/Upd'd--Gorgeous Hm(Spent $$$) & Solid Potential Income(Recently-Redone) Bsmt(W/A Walk-Up--A Separate Entrance)*Timeless Flr Plan W/2Storey Open Foyer & Circular Stairwell--Apx 3200Sf(1st/2nd Flr+Newly-Done**POTENTIAL SOLID INCOME(Bsmt) W/A Separate Entrance)*Main Flr Office/Den Area & Laundry Rm*Entertaining Kit-Family Rm Area W/Easily Access To Premium Backyd**Primary Bedrm W/Luxurious Ensuite & Stylish Main Washrms*Fully Finished Bsmt W/A Separate Entrance(Solid Potential Income)*UPD'D FEATURES;Attic Insulation(2023),Water Softener(2023),New Garage Drs,Newer Kitchen & Newer Appls,New Pot Lighting,New Stairs/Picketts,New Hardwood Flr,Separate Entrance To Bsmt & More & More** *Newer Kit-Aid S/S Fridge,Newer Gas Stove Burner,Kit-Aid Newer S/S B/I Oven,Kit-Aid Newer S/S B/I Mcrve,KIt-Aid S/S B/I Dishwasher,Washer/Dryer,Fireplace,Newer Hardwood Flr,Newer Kit Cabinet,Cuntp-C/Island,Pot Lits-Chandelier,Newer Dr(Main)
Property Details
Size
Parking
Build
Heating & Cooling
Utilities
Rooms
Living
10′0″ x 15′11″
Dining
10′11″ x 11′3″
Kitchen
10′8″ x 13′9″
Family
11′7″ x 14′3″
Den
9′10″ x 9′10″
Prim Bdrm
14′1″ x 16′4″
Ownership Details
Ownership
Taxes
Source
Listing Brokerage
For Sale Nearby
Sold Nearby

- 5
- 4

- 4
- 4

- 4
- 4

- 6
- 4

- 6
- 4

- 5300 Sq. Ft.
- 5
- 5

- 3,500 - 5,000 Sq. Ft.
- 5
- 4

- 6
- 5
Listing information provided in part by the Toronto Regional Real Estate Board for personal, non-commercial use by viewers of this site and may not be reproduced or redistributed. Copyright © TRREB. All rights reserved.
Information is deemed reliable but is not guaranteed accurate by TRREB®. The information provided herein must only be used by consumers that have a bona fide interest in the purchase, sale, or lease of real estate.








