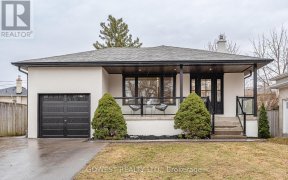
47 Newington Crescent
Newington Crescent, Etobicoke Centre, Toronto, ON, M9C 5B7



Stunning Home Meets Prime Location! Welcome To This 3Bed,2Bath Eringate-Centennial Beauty! Sun-Filled, Open Concept Floor Plan, Gourmet Kitchen, Quartz Counters, Gleaming Hardwood Floors, And Glorious Walkout To Private Deck. Spacious Ground Level Family Room With Stone Gas Fireplace, Access To Garden And Inside Entry From Double Car...
Stunning Home Meets Prime Location! Welcome To This 3Bed,2Bath Eringate-Centennial Beauty! Sun-Filled, Open Concept Floor Plan, Gourmet Kitchen, Quartz Counters, Gleaming Hardwood Floors, And Glorious Walkout To Private Deck. Spacious Ground Level Family Room With Stone Gas Fireplace, Access To Garden And Inside Entry From Double Car Garage. Ideally Located Close To Top Rated Schools, Shopping, Recreation, And Highway Access. Ready To Welcome You Home! Stainless Steel Appliances, Fridge, Gas Stove, Dishwasher, Wood California Shutters, Pot Lights, Patio Doors From Lrm, Outdoor Deck 2015, Laundry Room (2022) Washer/Dryer 2018, 2Pc Bath 2021, Kitchen Renovated 2015,Frm Renovation 2015
Property Details
Size
Parking
Build
Rooms
Kitchen
8′5″ x 12′3″
Living
11′6″ x 17′10″
Dining
8′10″ x 12′5″
Prim Bdrm
10′11″ x 14′7″
2nd Br
10′4″ x 11′1″
3rd Br
8′9″ x 10′1″
Ownership Details
Ownership
Taxes
Source
Listing Brokerage
For Sale Nearby
Sold Nearby

- 3
- 4

- 3
- 4

- 4
- 3

- 3
- 2

- 1,500 - 2,000 Sq. Ft.
- 3
- 4

- 3
- 3

- 4
- 4

- 4
- 4
Listing information provided in part by the Toronto Regional Real Estate Board for personal, non-commercial use by viewers of this site and may not be reproduced or redistributed. Copyright © TRREB. All rights reserved.
Information is deemed reliable but is not guaranteed accurate by TRREB®. The information provided herein must only be used by consumers that have a bona fide interest in the purchase, sale, or lease of real estate.







