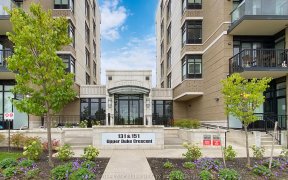
47 Lord Durham Rd
Lord Durham Rd, Unionville, Markham, ON, L6G 0C2



Luxurious Freehold (No Maintenance Fee's) Townhome W/Elevator In Heart Of Downtown Markham. 3443 Square Feet from builder floor plan. M/Fl 19' Open Above Living Room ,Open Concept. 10' Family,9'Ceiling In Kit & Brkfst,, 9' Ceiling Walkout Basement, Multiple Terraces Including Roof Top Terrace. Master Bdm W/6 Pc Ensuite & Walk-In Closet....
Luxurious Freehold (No Maintenance Fee's) Townhome W/Elevator In Heart Of Downtown Markham. 3443 Square Feet from builder floor plan. M/Fl 19' Open Above Living Room ,Open Concept. 10' Family,9'Ceiling In Kit & Brkfst,, 9' Ceiling Walkout Basement, Multiple Terraces Including Roof Top Terrace. Master Bdm W/6 Pc Ensuite & Walk-In Closet. New Painting, New engineer hardwood floor all bedrooms, Close To Top Ranked Schools, 407/404, Supermarket, Go Station, Viva, Ymca, Theater, Restaurants And Much More. Dining table with wine cabinet sets
Property Details
Size
Parking
Build
Heating & Cooling
Utilities
Rooms
Living
Living Room
Kitchen
Kitchen
Prim Bdrm
Primary Bedroom
2nd Br
Bedroom
3rd Br
Bedroom
Den
Den
Ownership Details
Ownership
Taxes
Source
Listing Brokerage
For Sale Nearby

- 800 - 899 Sq. Ft.
- 2
- 2
Sold Nearby

- 3,500 - 5,000 Sq. Ft.
- 4
- 4

- 3,000 - 3,500 Sq. Ft.
- 3
- 3

- 4
- 5

- 3,000 - 3,500 Sq. Ft.
- 4
- 4

- 3500 Sq. Ft.
- 5
- 4

- 3,000 - 3,500 Sq. Ft.
- 5
- 4

- 3,000 - 3,500 Sq. Ft.
- 5
- 4

- 3500 Sq. Ft.
- 5
- 4
Listing information provided in part by the Toronto Regional Real Estate Board for personal, non-commercial use by viewers of this site and may not be reproduced or redistributed. Copyright © TRREB. All rights reserved.
Information is deemed reliable but is not guaranteed accurate by TRREB®. The information provided herein must only be used by consumers that have a bona fide interest in the purchase, sale, or lease of real estate.






