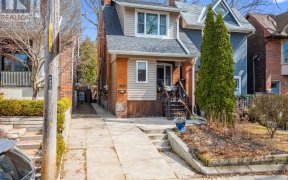


Absolutely stunning renovated family home! Completely updated from top to bottom. Main level is totally open with top quality wide plank hardwood flooring, halogen lighting , Chef's kitchen with centre island and counters are quartz , Stainless Steel Kitchen Aid appliances and walkout to large private deck and yard with interlocking...
Absolutely stunning renovated family home! Completely updated from top to bottom. Main level is totally open with top quality wide plank hardwood flooring, halogen lighting , Chef's kitchen with centre island and counters are quartz , Stainless Steel Kitchen Aid appliances and walkout to large private deck and yard with interlocking stone. Mutual driveway is very wide to allow access for a larger vehicle to the parking spot. Basement is fully finished for extra living space and has a splashy 3 piece bathroom and laundry room. Mechanics are great with recent hi efficiency furnace and central air conditioning (2018). Mudroom at front entrance and bathroom on second level have heated floors. Full Legal Description: PT LT 44 PL 465E TORONTO AS IN CA793948; T/W & S/T CA793948 ; CITY OF TORONTO
Property Details
Size
Parking
Build
Heating & Cooling
Utilities
Rooms
Living
14′6″ x 14′10″
Dining
9′9″ x 11′6″
Kitchen
11′2″ x 14′7″
Prim Bdrm
12′0″ x 15′1″
2nd Br
9′5″ x 10′10″
3rd Br
941′7″ x 10′8″
Ownership Details
Ownership
Taxes
Source
Listing Brokerage
For Sale Nearby
Sold Nearby

- 4
- 2

- 3
- 2

- 3
- 2

- 3
- 2

- 3
- 2

- 4
- 3

- 3
- 2

- 3
- 2
Listing information provided in part by the Toronto Regional Real Estate Board for personal, non-commercial use by viewers of this site and may not be reproduced or redistributed. Copyright © TRREB. All rights reserved.
Information is deemed reliable but is not guaranteed accurate by TRREB®. The information provided herein must only be used by consumers that have a bona fide interest in the purchase, sale, or lease of real estate.








