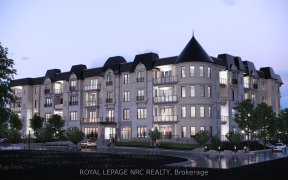


Great Investment Opportunity In A Very Desirable Area Near Brock University. Detached Bungalow On A Huge Lot With Extra Long Driveway. Easy To Rent 6 Total Bedrooms With 2 Full Washrooms. Separate Entrance To Finished Basement W/3 Bedrooms, Rec Rm And Full Washroom. Newer Eat-In Kitchen, Furnace And Ac. Walking Distance To Pen Centre...
Great Investment Opportunity In A Very Desirable Area Near Brock University. Detached Bungalow On A Huge Lot With Extra Long Driveway. Easy To Rent 6 Total Bedrooms With 2 Full Washrooms. Separate Entrance To Finished Basement W/3 Bedrooms, Rec Rm And Full Washroom. Newer Eat-In Kitchen, Furnace And Ac. Walking Distance To Pen Centre Mall. Easy Access To Highway, Transit And Shopping. Fridge, Stove, B/I Dishwasher, Washer And Dryer. New Furnace And Ac, All Window Coverings, All Elfs.
Property Details
Size
Parking
Rooms
2nd Br
9′5″ x 10′5″
3rd Br
8′0″ x 9′6″
Living
11′5″ x 15′3″
Prim Bdrm
10′5″ x 11′1″
Kitchen
11′5″ x 18′6″
4th Br
9′3″ x 10′0″
Ownership Details
Ownership
Taxes
Source
Listing Brokerage
For Sale Nearby
Sold Nearby

- 1,800 - 1,999 Sq. Ft.
- 3
- 3

- 1,800 - 1,999 Sq. Ft.
- 2
- 4

- 5
- 2

- 700 - 1,100 Sq. Ft.
- 6
- 2

- 700 - 1,100 Sq. Ft.
- 3
- 2

- 6
- 2

- 1,100 - 1,500 Sq. Ft.
- 3
- 2

- 1,100 - 1,500 Sq. Ft.
- 4
- 2
Listing information provided in part by the Toronto Regional Real Estate Board for personal, non-commercial use by viewers of this site and may not be reproduced or redistributed. Copyright © TRREB. All rights reserved.
Information is deemed reliable but is not guaranteed accurate by TRREB®. The information provided herein must only be used by consumers that have a bona fide interest in the purchase, sale, or lease of real estate.








