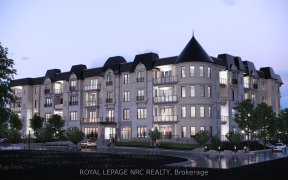
11 Arbourvale Common
Arbourvale Common, Glenridge, St. Catharines, ON, L2T 0A6



Exquisite and upscale home in a quite south end alcove but also close to class golfing, shopping and dining. Over 3000 sqft of pristine and stunning finishes. Spacious main floor primary suite with walk-in closet and 4pc ensuite with seperate soaker tub and glass shower. Open living, dining and gourmet kitchen with Wolf 6 burner gas... Show More
Exquisite and upscale home in a quite south end alcove but also close to class golfing, shopping and dining. Over 3000 sqft of pristine and stunning finishes. Spacious main floor primary suite with walk-in closet and 4pc ensuite with seperate soaker tub and glass shower. Open living, dining and gourmet kitchen with Wolf 6 burner gas stove, Bosch dishwasher, Bosch double oven, Bosch coffee espresso machine, and wine fridge. Gather around the 9.6 x 5.3 island or more formal dining area with walk out to spacious composite deck. The ground living area has 2 storey vaulted ceiling and gas fireplace. A main floor laundry and powder room. A grand staircase leads to the upper level with a look out over the main floor. One bedroom offers a coffered ceiling and the other bedroom features a glass wall giving you the option of using this room for a variety of reasons. A walk-in closet and 10 x 7.9 3pc bath finishes this level. The lower level is fully finished with a bedroom with 3pc ensuite, walk-in closet, R.I. for laundry, 2pc and an open family room with wet bar plus a large office or work out space. Extras include all window coverings, exquisite lights, 8 appliances, Luxaire furnace, Lifebreath purifier on furnace, filtered water, coffered and vaulted ceilings, embossed wallpapers, 2 ensuites, laundry on 2 levels, high baseboards, curved wall edges, 1 1/2 garage, end townhome. Additional fridge and freezer drawers to the left of dishwasher. Exceptional value.
Additional Media
View Additional Media
Property Details
Size
Parking
Build
Heating & Cooling
Ownership Details
Ownership
Condo Policies
Taxes
Condo Fee
Source
Listing Brokerage
Book A Private Showing
For Sale Nearby
Sold Nearby

- 1,800 - 1,999 Sq. Ft.
- 3
- 3

- 1,800 - 1,999 Sq. Ft.
- 2
- 4

- 6
- 2

- 700 - 1,100 Sq. Ft.
- 3
- 2

- 1,200 - 1,399 Sq. Ft.
- 2
- 3

- 1,200 - 1,399 Sq. Ft.
- 2
- 3

- 2
- 2

- 1,100 - 1,500 Sq. Ft.
- 4
- 2
Listing information provided in part by the Toronto Regional Real Estate Board for personal, non-commercial use by viewers of this site and may not be reproduced or redistributed. Copyright © TRREB. All rights reserved.
Information is deemed reliable but is not guaranteed accurate by TRREB®. The information provided herein must only be used by consumers that have a bona fide interest in the purchase, sale, or lease of real estate.







