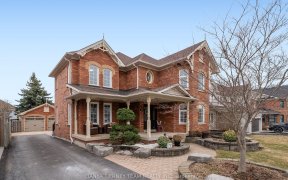


Spectacular Queesgate Home Backing On The 4th Green Of Winchester Golf! Staycation Here In The Bkyrd Oasis W/Extensive Lndscpg & Interlock, Relaxing Hot Tub, Natural Gas Firepit & Bbq, Fully Fenced/Gated, Exterior Lights W/Undrgrd Elec, Xtra Lrg Composite Deck W/Waterproofed Underside, Shed, Kids Playset & More! Luxury Upgrades Incl Hrdwd...
Spectacular Queesgate Home Backing On The 4th Green Of Winchester Golf! Staycation Here In The Bkyrd Oasis W/Extensive Lndscpg & Interlock, Relaxing Hot Tub, Natural Gas Firepit & Bbq, Fully Fenced/Gated, Exterior Lights W/Undrgrd Elec, Xtra Lrg Composite Deck W/Waterproofed Underside, Shed, Kids Playset & More! Luxury Upgrades Incl Hrdwd Flrs, Crown Moulding, Formal Liv & Dining Rms & The List Goes On... Add'l Family Rm W/Cozy Gas F/P & Golf Course Views! Gourmet Kit Complete W/Quartz Counters, Butlers Pantry & Awesome Full Fridge/Freezer. Brkfst Area With W/O & Scenic Treetop Views! Room To Grow In The Fully Fin W/O Bsmt W/5th Bdrm, 3Pc Bath & Lrg Rec Rm! See Complete Upgrades Attached!!!
Property Details
Size
Parking
Rooms
Living
9′11″ x 10′6″
Dining
9′11″ x 10′6″
Kitchen
11′2″ x 13′4″
Breakfast
11′4″ x 12′7″
Family
13′11″ x 17′11″
Prim Bdrm
12′11″ x 18′7″
Ownership Details
Ownership
Taxes
Source
Listing Brokerage
For Sale Nearby
Sold Nearby

- 1,500 - 2,000 Sq. Ft.
- 4
- 3

- 3
- 3

- 4500 Sq. Ft.
- 4
- 5

- 3
- 2

- 4
- 6

- 2,500 - 3,000 Sq. Ft.
- 6
- 4

- 4
- 4

- 4
- 4
Listing information provided in part by the Toronto Regional Real Estate Board for personal, non-commercial use by viewers of this site and may not be reproduced or redistributed. Copyright © TRREB. All rights reserved.
Information is deemed reliable but is not guaranteed accurate by TRREB®. The information provided herein must only be used by consumers that have a bona fide interest in the purchase, sale, or lease of real estate.








