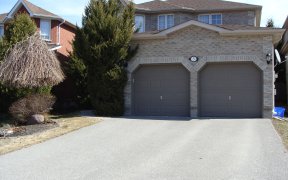
47 Dunnett Dr
Dunnett Dr, Forest Hill - Ardagh Bluffs, Barrie, ON, L4N 0J6



This Stunning Family Home Is Nestled In A Desirable Family-Friendly Neighbourhood In Sw Barrie! The Manicured Garden Beds Welcome You Into The Bright And Beautiful Interior With An Open Floor Plan, A Lrg Eat-In Ktchn And A Walkout To A Vast, Pool-Sized Private Yard. The Lot Is Well Groomed With Mature Trees For Year-Round Privacy And Is...
This Stunning Family Home Is Nestled In A Desirable Family-Friendly Neighbourhood In Sw Barrie! The Manicured Garden Beds Welcome You Into The Bright And Beautiful Interior With An Open Floor Plan, A Lrg Eat-In Ktchn And A Walkout To A Vast, Pool-Sized Private Yard. The Lot Is Well Groomed With Mature Trees For Year-Round Privacy And Is Perfect For Entertaining. A Separate Entrance To A Finished Bsmt. Allows For Income Potential Or Additional Space For Your Family To Grow Into. Enough Parking On Private Drive And Garage For 5 Vehicles! One Of The Best Neighbourhoods In Barrie For Families, Close To Parks & Access To All Amenities Including Shopping, Rec. Centre, Ardagh Bluffs Nature Trails, Top Rated Schools & Access To Hwy 27 & 400! Ss Fridge, Stove, Dishwasher, Deep Freezer, Washer, Dryer (2015), All Elfs, And Window Coverings. Kitchen Refaced (2020). Furnance (2018), Garage Door (2021), Interlocking (2020), Roof (2017). 8X10 Shed. Hwt Is A Rental.
Property Details
Size
Parking
Build
Rooms
Foyer
Foyer
Living
Living Room
Dining
Dining Room
Kitchen
Kitchen
Bathroom
Bathroom
Prim Bdrm
Primary Bedroom
Ownership Details
Ownership
Taxes
Source
Listing Brokerage
For Sale Nearby
Sold Nearby

- 3
- 2

- 2,000 - 2,500 Sq. Ft.
- 4
- 4

- 4
- 4

- 4
- 4

- 4
- 3

- 4
- 3

- 4
- 3

- 4
- 4
Listing information provided in part by the Toronto Regional Real Estate Board for personal, non-commercial use by viewers of this site and may not be reproduced or redistributed. Copyright © TRREB. All rights reserved.
Information is deemed reliable but is not guaranteed accurate by TRREB®. The information provided herein must only be used by consumers that have a bona fide interest in the purchase, sale, or lease of real estate.







