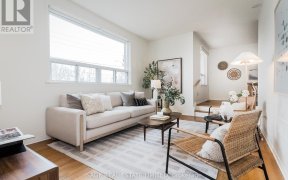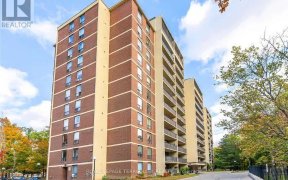


Exceptional Investment Or Multi-Generational Living Opportunity. This Gorgeous, New Renovated Stone And Brick Home Will Wow You. Neutral Tones, Brand New Kitchen With Quartz Countertops And Backsplash, New S/S Appliances, Engineered Hardwood Floors, Custom Window Treatments And Stunning Bathroom With Matching Quartz. You Will Be Awed....
Exceptional Investment Or Multi-Generational Living Opportunity. This Gorgeous, New Renovated Stone And Brick Home Will Wow You. Neutral Tones, Brand New Kitchen With Quartz Countertops And Backsplash, New S/S Appliances, Engineered Hardwood Floors, Custom Window Treatments And Stunning Bathroom With Matching Quartz. You Will Be Awed. This Fabulously Upgraded Home Also Boasts An In-Law Suite With Separate Entrance. From The Side Of The Home, Walk Down A Few Steps Into The Finished Space Which Includes Open Concept Living Room And Office, Massive Cold Cellar, Eat In Kitchen With Bright White Cabinetry And Generous Bedroom. The Rear Yard Is Large With Patio Entertaining Area, Vegetable Gardens, Storage Shed And Greenhouse. The Yard Is Fully Fenced. Attached Garage. Located In The York University Heights Community Close To Shopping, Public Transit, Subway And Trails. Includes: 2 Fridges, 2 Stoves, Dishwasher, Washer And Dryer. Excellent Opportunity For Those Looking To Accommodate Seniors Waiting For Long Term Care Or Retirement Homes.
Property Details
Size
Parking
Rooms
Kitchen
Kitchen
Living
Living Room
Dining
Dining Room
Prim Bdrm
Primary Bedroom
Bathroom
Bathroom
Br
Bedroom
Ownership Details
Ownership
Taxes
Source
Listing Brokerage
For Sale Nearby
Sold Nearby

- 6
- 3

- 6
- 4

- 4
- 2

- 4
- 2

- 5
- 2

- 3
- 2

- 4
- 2

- 4450 Sq. Ft.
- 5
- 4
Listing information provided in part by the Toronto Regional Real Estate Board for personal, non-commercial use by viewers of this site and may not be reproduced or redistributed. Copyright © TRREB. All rights reserved.
Information is deemed reliable but is not guaranteed accurate by TRREB®. The information provided herein must only be used by consumers that have a bona fide interest in the purchase, sale, or lease of real estate.








