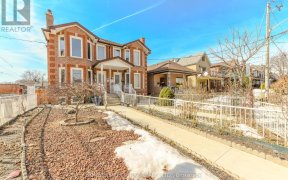


Nestled on a tree-lined street in Corso Italia-Davenport, 47 Ashburnham Rd invites you with its welcoming curb appeal complete with a lush front garden and picturesque front porch. This 3-bedroom, 2-bathroom home perfectly blends classic charm with modern comforts. Inside you will find character and craftsmanship at every turn. The house...
Nestled on a tree-lined street in Corso Italia-Davenport, 47 Ashburnham Rd invites you with its welcoming curb appeal complete with a lush front garden and picturesque front porch. This 3-bedroom, 2-bathroom home perfectly blends classic charm with modern comforts. Inside you will find character and craftsmanship at every turn. The house features much of its original hardwood floors in excellent condition and it is bathed in natural light through the large updated windows. The cozy living room features a charming fireplace with a majestic mantel (currently decorative). The adjacent dining room with oriel window and picture rail moulding offers a timeless space for meals and gatherings. The heart of every home is the kitchen here, it is spacious and remodeled, adorned with granite countertops and equipped with stainless steel appliances and ample cabinetry. The kitchen is sunny and south-facing, overlooking the private backyard, where a patio area would make for an ideal outdoor dining area. There are three bedrooms on the upper level, two of which have sizable extensions lending to multiple uses including a home office, reading area or kids play area. The basement has a separate entrance and a guest suite. At the rear of the property, you will find a super solid double car block garage on a concrete pad. There is potential for a laneway suite. Located close to parks, schools, dedicated transit line (St Clair streetcar) and local shops, this home in a wonderful community offers the perfect blend of quiet living and modern conveniences. Make 47 Ashburnham Rd your home sweet home! ***Open house Sat 26/Sun 27 from 2-4pm*** House is 1543 sf above grade plus 843 in basement. Whether you are a first time home buyer, investor or upsizer, this house offers versatility to suit your needs. Laneway feasibility report and pre-list home inspection available.
Property Details
Size
Parking
Build
Heating & Cooling
Utilities
Rooms
Foyer
11′1″ x 20′2″
Living
11′1″ x 14′9″
Dining
11′6″ x 15′2″
Kitchen
10′8″ x 11′3″
Prim Bdrm
8′11″ x 15′1″
Study
9′1″ x 6′4″
Ownership Details
Ownership
Taxes
Source
Listing Brokerage
For Sale Nearby
Sold Nearby

- 3
- 2

- 3
- 2

- 2
- 2

- 3
- 2

- 3
- 2

- 1,500 - 2,000 Sq. Ft.
- 4
- 4

- 4
- 3

- 4
- 3
Listing information provided in part by the Toronto Regional Real Estate Board for personal, non-commercial use by viewers of this site and may not be reproduced or redistributed. Copyright © TRREB. All rights reserved.
Information is deemed reliable but is not guaranteed accurate by TRREB®. The information provided herein must only be used by consumers that have a bona fide interest in the purchase, sale, or lease of real estate.








