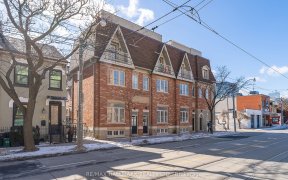


Welcome to your urban sanctuary nestled in the vibrant heart of downtown TO! This stunning south facing 2+1 bed, 3.5-bath home seamlessly blends comfort and sophistication, offering an unparalleled fusion of luxury and convenience. Upon entering, you'll be greeted by a main level adorned with elegant touches, including a formal dining...
Welcome to your urban sanctuary nestled in the vibrant heart of downtown TO! This stunning south facing 2+1 bed, 3.5-bath home seamlessly blends comfort and sophistication, offering an unparalleled fusion of luxury and convenience. Upon entering, you'll be greeted by a main level adorned with elegant touches, including a formal dining room embellished with exquisite wainscoting, a conveniently located powder room and a grand living room opening onto the expansive patio, an ideal setting for private gatherings. Recently renovated to perfection, the chef's dream kitchen stands as a culinary masterpiece, featuring opulent oak hardwood floors, bespoke cabinetry and state-of-the-art appliances seamlessly integrated. Each bedroom boasts its own ensuite bath, ensuring a serene haven for relaxation, with the primary suite exuding an atmosphere of secluded luxury. Boasting 9-foot ceilings, the beautifully finished lower level offers a spacious family room and guest bed with ensuite. The sprawling backyard, perfect for hosting outdoor gatherings or simply enjoying moments of tranquility. A rare single-car garage adds a coveted touch of convenience to downtown living. WalkScore:98, Transit Score:94 Bike Score:99
Property Details
Size
Parking
Build
Heating & Cooling
Utilities
Rooms
Dining
10′2″ x 12′4″
Kitchen
9′8″ x 10′4″
Living
13′7″ x 15′2″
Prim Bdrm
10′8″ x 13′7″
Br
12′0″ x 13′7″
Rec
12′11″ x 25′9″
Ownership Details
Ownership
Taxes
Source
Listing Brokerage
For Sale Nearby
Sold Nearby

- 3
- 4

- 2
- 2

- 4
- 2

- 3
- 3

- 1
- 1

- 1,600 - 1,799 Sq. Ft.
- 2
- 2

- 1
- 1

- 1
- 2
Listing information provided in part by the Toronto Regional Real Estate Board for personal, non-commercial use by viewers of this site and may not be reproduced or redistributed. Copyright © TRREB. All rights reserved.
Information is deemed reliable but is not guaranteed accurate by TRREB®. The information provided herein must only be used by consumers that have a bona fide interest in the purchase, sale, or lease of real estate.








