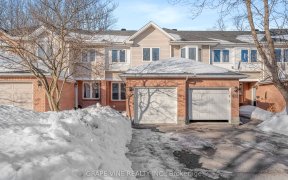


Flooring: Tile, Charming and move-in-ready 3-bedroom townhouse with no rear neighbours on a quiet street. The main floor showcases an open concept kitchen, dining, and living area, creating a seamless flow for entertaining and daily living. The kitchen, a highlight of the home, opens to a fenced backyard, providing a private oasis with no...
Flooring: Tile, Charming and move-in-ready 3-bedroom townhouse with no rear neighbours on a quiet street. The main floor showcases an open concept kitchen, dining, and living area, creating a seamless flow for entertaining and daily living. The kitchen, a highlight of the home, opens to a fenced backyard, providing a private oasis with no rear neighbors. Additionally, this level includes a convenient powder room and an attached single garage. Upstairs, you'll find three well-appointed bedrooms, including a spacious primary bedroom with a walk-in closet. A full bathroom serves the upper level, ensuring functionality and ease. The finished basement adds valuable living space with a cozy family room, perfect for relaxation or gatherings. It also houses a practical laundry room and ample additional storage. Conveniently located off highway 174 and in close proximity to schools, parks, bike baths, future LRT Station and recreation. Don't forget to checkout the FLOOR PLANS & 3D TOUR! Book a showing today!, Flooring: Laminate
Property Details
Size
Parking
Build
Heating & Cooling
Utilities
Rooms
Foyer
7′6″ x 6′0″
Bathroom
5′6″ x 3′10″
Living Room
8′8″ x 11′0″
Dining Room
8′8″ x 10′6″
Kitchen
9′11″ x 14′3″
Primary Bedroom
18′8″ x 9′5″
Ownership Details
Ownership
Taxes
Source
Listing Brokerage
For Sale Nearby
Sold Nearby

- 3
- 2

- 2
- 2

- 3
- 4

- 3
- 2

- 2
- 2

- 3
- 2

- 4
- 4

- 2
- 2
Listing information provided in part by the Ottawa Real Estate Board for personal, non-commercial use by viewers of this site and may not be reproduced or redistributed. Copyright © OREB. All rights reserved.
Information is deemed reliable but is not guaranteed accurate by OREB®. The information provided herein must only be used by consumers that have a bona fide interest in the purchase, sale, or lease of real estate.








