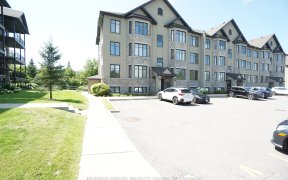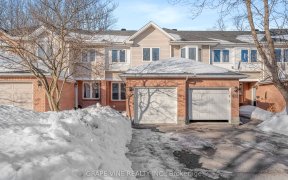
109 - 120 Prestige Cir
Prestige Cir, Orléans, Ottawa, ON, K4A 1B4



Pristine 1 Bed + Den condo w/ underground parking! Modern high-quality finishes. Open concept floor plan w/ 9' flat ceilings. Tiled entrance w/ utility room + coat closet. Engineered wide-plank hardwood floors. Gorgeous kitchen w/ granite counter tops, backsplash, Island w/ lots of room to meal prep, good amount of cabinet space, big... Show More
Pristine 1 Bed + Den condo w/ underground parking! Modern high-quality finishes. Open concept floor plan w/ 9' flat ceilings. Tiled entrance w/ utility room + coat closet. Engineered wide-plank hardwood floors. Gorgeous kitchen w/ granite counter tops, backsplash, Island w/ lots of room to meal prep, good amount of cabinet space, big sink, SS appliances. Generous amount of space for dining room and living room. Sliding glass door to private south facing patio. Sizable 4-piece bathroom w/ stand along shower, soaker tub, built-in storage and granite vanity. In-unit laundry. Great sized primary bedroom w/ generous WIC. Storage locker. Garbage chute on each floor, very well-cared-for building. Close to shopping, restaurants, future LRT transit, Petrie Island & much more. 24 hour irrevocable on offers. (no Pet Restrictions)
Property Details
Size
Parking
Build
Heating & Cooling
Rooms
Living Room
8′0″ x 9′5″
Dining Room
9′2″ x 9′5″
Kitchen
7′2″ x 9′5″
Den
7′0″ x 9′5″
Primary Bedroom
9′7″ x 11′1″
Ownership Details
Ownership
Condo Policies
Taxes
Condo Fee
Source
Listing Brokerage
Book A Private Showing
For Sale Nearby
Sold Nearby

- 2
- 2

- 2
- 2

- 1
- 1

- 2
- 1

- 1
- 1

- 2
- 2

- 2
- 2

- 2
- 2
Listing information provided in part by the Toronto Regional Real Estate Board for personal, non-commercial use by viewers of this site and may not be reproduced or redistributed. Copyright © TRREB. All rights reserved.
Information is deemed reliable but is not guaranteed accurate by TRREB®. The information provided herein must only be used by consumers that have a bona fide interest in the purchase, sale, or lease of real estate.







