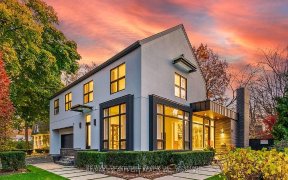
468 Avon Crescent
Avon Crescent, South East Oakville, Oakville, ON, L6J 2T4



Nestled in Morrison, one of South East Oakville's most prestigious neighborhoods , this stunning custom-built home by Renaissance Homes offers over 5,000 sq. ft. of refined living space. Thoughtfully designed for modern family living, it features an elegant kitchen with quartz countertops and an 8-ft island, seamlessly flowing into a... Show More
Nestled in Morrison, one of South East Oakville's most prestigious neighborhoods , this stunning custom-built home by Renaissance Homes offers over 5,000 sq. ft. of refined living space. Thoughtfully designed for modern family living, it features an elegant kitchen with quartz countertops and an 8-ft island, seamlessly flowing into a spacious family room with a gas fireplace and French doors leading to a covered patio. The luxurious primary suite boasts a spa-like ensuite and a walk-in closet, while the finished lower level offers a large recreation room, a state-of-the-art theatre, and an additional bedroom perfect for a nanny or in-law suite. Extensively upgraded in 2023, this home blends timeless elegance with contemporary convenience. Notable features include: * Premium Comfort & Technology: Full underfloor heating in the basement and bathrooms, built-in speakers on all floors and the patio, hardwired ethernet connections to the TVs, and a security system with internal & External cameras for peace of mind. * Smart & Efficient Upgrades: WiFi-enabled exterior lighting, a sprinkler system, and a choice of Cogeco or Bell for high-speed internet.* Garage Enhancements: Storage racks, slat wall, and pegboard for optimal organization.* Structural & Exterior Features: 9-ft ceilings on all floors, a durable 40-year roof, and a private backyard retreat featuring a saltwater pool with a stone waterfall. This exceptional home offers a rare blend of luxury, technology, and thoughtful design perfect for modern living in an unbeatable location.
Additional Media
View Additional Media
Property Details
Size
Parking
Lot
Build
Heating & Cooling
Utilities
Ownership Details
Ownership
Taxes
Source
Listing Brokerage
Book A Private Showing
For Sale Nearby
Sold Nearby

- 3,000 - 3,500 Sq. Ft.
- 6
- 5

- 3
- 2

- 700 - 1,100 Sq. Ft.
- 3
- 2

- 1,100 - 1,500 Sq. Ft.
- 4
- 2

- 4
- 2

- 3
- 3

- 6
- 5

- 2,000 - 2,500 Sq. Ft.
- 5
- 4
Listing information provided in part by the Toronto Regional Real Estate Board for personal, non-commercial use by viewers of this site and may not be reproduced or redistributed. Copyright © TRREB. All rights reserved.
Information is deemed reliable but is not guaranteed accurate by TRREB®. The information provided herein must only be used by consumers that have a bona fide interest in the purchase, sale, or lease of real estate.







