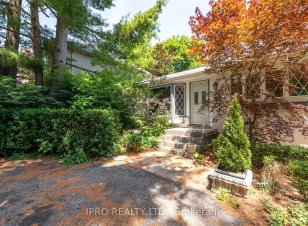
463 Drummond Road
South East Oakville, Oakville, ON, L6J 4L7



Quick Summary
Quick Summary
- Prestigious South/East Oakville location
- Approved architecture plans for 3500 sqft
- Opportunity for buyer customization
- Mature private backyard with pool and deck
- Excellent school district
- Close to amenities, transit, shopping, trails and lake
- Quiet and safe family community
- Freshly painted with wainscoting and fireplace
***Attention Builders and Investors. Great Opportunity To Build Your Dream Home In The Most Prestigious South/East Oakville Community. Surrounded By Multi-Million Dollar Homes. Architecture Plans Created For 3500Sf Above Grade And 1600+Sf Basement. Opportunity For Buyers To Make Final Touches. Well Kept Family Bungalow. Freshly Painted.... Show More
***Attention Builders and Investors. Great Opportunity To Build Your Dream Home In The Most Prestigious South/East Oakville Community. Surrounded By Multi-Million Dollar Homes. Architecture Plans Created For 3500Sf Above Grade And 1600+Sf Basement. Opportunity For Buyers To Make Final Touches. Well Kept Family Bungalow. Freshly Painted. Mature Private Oasis With A Backyard Pool And Deck. Amazing School District. Close To All Amenities, Transit, Shopping, Trails & Lake. Quiet And Safe Family Community. Stainless Steel Appliances. Wainscoting Throughout On Main Floor. Fireplace And Pot Lights.
Property Details
Size
Parking
Lot
Build
Heating & Cooling
Utilities
Ownership Details
Ownership
Taxes
Source
Listing Brokerage
Book A Private Showing
For Sale Nearby
Sold Nearby

- 3
- 3

- 6
- 5

- 2,000 - 2,500 Sq. Ft.
- 5
- 4

- 3
- 2

- 4
- 2

- 1,100 - 1,500 Sq. Ft.
- 4
- 2

- 3,000 - 3,500 Sq. Ft.
- 3
- 4

- 3
- 2
Listing information provided in part by the Toronto Regional Real Estate Board for personal, non-commercial use by viewers of this site and may not be reproduced or redistributed. Copyright © TRREB. All rights reserved.
Information is deemed reliable but is not guaranteed accurate by TRREB®. The information provided herein must only be used by consumers that have a bona fide interest in the purchase, sale, or lease of real estate.







