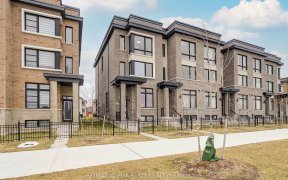


No Offer Date! New Shingles (2024)+ New Carpet (2024) on 2nd Floor! Perfect Starter freehold all-brick E-N-D U-N-I-T townhome Built By Forest Hill Homes in 2007. Feels more like a Semi & nicely set apart from the next row of homes. Boasting 2+1 bedrooms & 3 baths, including a finished basement that adds A *3RD* bedroom & family room or a...
No Offer Date! New Shingles (2024)+ New Carpet (2024) on 2nd Floor! Perfect Starter freehold all-brick E-N-D U-N-I-T townhome Built By Forest Hill Homes in 2007. Feels more like a Semi & nicely set apart from the next row of homes. Boasting 2+1 bedrooms & 3 baths, including a finished basement that adds A *3RD* bedroom & family room or a potential 4th bedroom A-N-D a Rough In 3 Pcs Bath in Bsmt(*See FLOORPLAN*). Expand with your family in this space! Step outside onto the spacious deck & fenced backyard, stretching across the expansive 100 FT deep lot, perfect for enjoying outdoor gatherings, and even some grass for the kids! Each second-floor bedroom enjoys its own private bathroom, accompanied by a convenient main floor powder bath. Lower Level laundry room W/ Stackable washer+ Dryer & Sink. The oversized kitchen boasts a pantry closet, granite countertops, stainless steel appliances, and ample room for customization of an island & extra cabinetry wall (instead of 2 eating areas). A dedicated den space W/ Built in Desk on the 2nd floor caters to your work-from-home needs, while *V-I-E-W-S*of Hawkins Parkette & Black Walnut Park from the front door provide a refreshing ambiance. Experience the charm of a newly landscaped front(19) & covered patio, while ample storage nooks throughout the basement and a detached garage offer practicality. With parking space for a second car in the driveway, top-rated schools like Black Walnut P.S. and Bill Hogarth S.S. within reach, this home presents an exceptional opportunity for optimal living. Walk-to Parks & Top Schools, Y.R.T Is at the corner (Stop 5930), Mins To Hwy 407,8 min To Mount Joy G.O Station, Cornell Community Center, Markham Stouffville Hospital. Guest Street parking located right in front of property!
Property Details
Size
Parking
Build
Heating & Cooling
Utilities
Rooms
Foyer
5′8″ x 4′9″
Dining
8′8″ x 14′10″
Living
9′0″ x 12′3″
Kitchen
6′6″ x 11′7″
Breakfast
7′8″ x 11′11″
Prim Bdrm
7′6″ x 11′11″
Ownership Details
Ownership
Taxes
Source
Listing Brokerage
For Sale Nearby
Sold Nearby

- 5
- 3

- 5
- 3

- 1,500 - 2,000 Sq. Ft.
- 4
- 4

- 5
- 4

- 5
- 5

- 3
- 3

- 1,100 - 1,500 Sq. Ft.
- 3
- 4

- 4
- 2
Listing information provided in part by the Toronto Regional Real Estate Board for personal, non-commercial use by viewers of this site and may not be reproduced or redistributed. Copyright © TRREB. All rights reserved.
Information is deemed reliable but is not guaranteed accurate by TRREB®. The information provided herein must only be used by consumers that have a bona fide interest in the purchase, sale, or lease of real estate.








