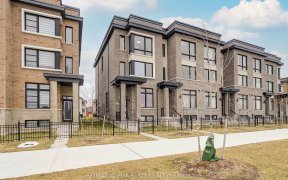


Situated In The Sought-After Cornell Community Of Markham, This Beautiful 3-Storey Semi-Detached Home Combines Modern Style With Convenience. The Neighborhood Offers A Perfect Balance Of Tranquility And Accessibility, With Nearby Amenities Including A Hospital, Library, Park, Public Transit, And Recreational Centers. The Home Also Boasts... Show More
Situated In The Sought-After Cornell Community Of Markham, This Beautiful 3-Storey Semi-Detached Home Combines Modern Style With Convenience. The Neighborhood Offers A Perfect Balance Of Tranquility And Accessibility, With Nearby Amenities Including A Hospital, Library, Park, Public Transit, And Recreational Centers. The Home Also Boasts Stunning Views Of The Open Farm Field, Offering A Serene And Peaceful Atmosphere, Perfect For Relaxing After A Busy Day. You Can Enjoy Beautiful Sunrises From The Yard, And Sunsets From The Second Floor, With Very Sunny, South-Facing Windows That Fill The Home With Natural Light.The Main Level Features A Bright Office, A Spacious Open-Concept Living Room, And A Beautifully Upgraded Kitchen With Quartz Countertops, A Ceramic Backsplash, And A Central Island. The Second Level Is Designed For Family Living, With A Large Family Room Combined With A Sitting Area, Ideal For Relaxation And Entertaining.On The Third Floor, You'll Find Three Generously-Sized Bedrooms, Including A Primary Suite With A Double Closet. The Home Also Includes An Unfinished Basement, Providing Endless Potential To Create Your Ideal Space. With Modern Comforts Like Central Air Conditioning, Gas Heating, And A Private Driveway With An Attached Garage, This Freshly Painted Home Is Ready For Immediate Occupancy.Its Blend Of Style, Functionality, And Prime Location, Including The Serene Open Farm Field View, Beautiful Sunrises From The Yard, And Sunsets From The Second Floor, Makes It The Perfect Place To Call Home.
Property Details
Size
Parking
Lot
Build
Heating & Cooling
Utilities
Rooms
Living Room
11′11″ x 14′1″
Office
8′10″ x 10′0″
Kitchen
7′6″ x 10′11″
Dining Room
10′0″ x 15′7″
Breakfast
6′0″ x 11′5″
Family Room
17′6″ x 18′0″
Ownership Details
Ownership
Taxes
Source
Listing Brokerage
Book A Private Showing
For Sale Nearby
Sold Nearby

- 4
- 4

- 5
- 4

- 6
- 4

- 4
- 3

- 4
- 3

- 5
- 4

- 2,000 - 2,500 Sq. Ft.
- 4
- 4

- 2,000 - 2,500 Sq. Ft.
- 3
- 3
Listing information provided in part by the Toronto Regional Real Estate Board for personal, non-commercial use by viewers of this site and may not be reproduced or redistributed. Copyright © TRREB. All rights reserved.
Information is deemed reliable but is not guaranteed accurate by TRREB®. The information provided herein must only be used by consumers that have a bona fide interest in the purchase, sale, or lease of real estate.








