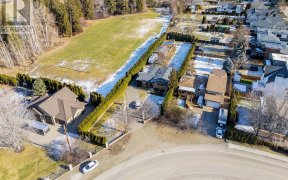
4630 McClure Rd
McClure Rd, North Mission - Crawford, Kelowna, BC, V1W 1L6



Spectacular brand new home with an inground POOL! Situated on one of Kelowna's most desirable streets in the lower mission area. This home features 6 bedrooms, including a self contained 2 bed suite. The main living areas boast an abundance of natural light, creating a warm and inviting atmosphere. The fully equipped kitchen is a chef's... Show More
Spectacular brand new home with an inground POOL! Situated on one of Kelowna's most desirable streets in the lower mission area. This home features 6 bedrooms, including a self contained 2 bed suite. The main living areas boast an abundance of natural light, creating a warm and inviting atmosphere. The fully equipped kitchen is a chef's dream, featuring high-end appliances and countertops, and ample storage space. Private master suite complete with a luxurious en-suite and a walk-in closet. Each additional bedroom offers comfort and privacy, ensuring that everyone in the household has their own personal space. The self-contained two-bedroom suite is a valuable addition to this property. With its own separate entrance, this suite provides flexibility and convenience. The in-ground pool invites you to relax and unwind while the surrounding patio area is perfect for enjoying the beautiful Okanagan weather. New homes in this location rarely come available! Whether you're looking for shopping, dining, entertainment, or recreational activities, everything is within close proximity. From beautiful parks and beaches to renowned golf courses and wineries, the Lower Mission area has it all. Price + GST. New high end home planned for neighboring property. (id:54626)
Additional Media
View Additional Media
Property Details
Size
Parking
Build
Heating & Cooling
Utilities
Rooms
4pc Bathroom
Bathroom
Bedroom
11′0″ x 15′6″
Bedroom
12′0″ x 12′0″
Bedroom
12′0″ x 12′0″
Other
18′0″ x 27′0″
Living room
15′0″ x 20′0″
Ownership Details
Ownership
Book A Private Showing
For Sale Nearby
The trademarks REALTOR®, REALTORS®, and the REALTOR® logo are controlled by The Canadian Real Estate Association (CREA) and identify real estate professionals who are members of CREA. The trademarks MLS®, Multiple Listing Service® and the associated logos are owned by CREA and identify the quality of services provided by real estate professionals who are members of CREA.








