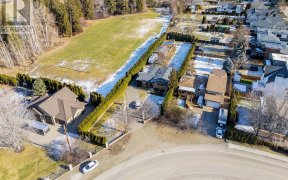
4496 Rattenbury Ct
Rattenbury Ct, North Mission - Crawford, Kelowna, BC, V1W 5J3



Welcome to 4496 Rattenbury Court, a custom-built home on a private lot in a coveted Lower Mission cul-de-sac. This prime location offers the best of Kelowna living—within walking distance to the beach, top-rated schools, Mission Tennis Court, and the new Dehart Park, while avoiding Upper Mission’s morning traffic. Designed with family... Show More
Welcome to 4496 Rattenbury Court, a custom-built home on a private lot in a coveted Lower Mission cul-de-sac. This prime location offers the best of Kelowna living—within walking distance to the beach, top-rated schools, Mission Tennis Court, and the new Dehart Park, while avoiding Upper Mission’s morning traffic. Designed with family living in mind, this home boasts an open-concept layout that seamlessly connects the office, living, dining, and kitchen areas. Step outside to your fully fenced backyard—an entertainer’s dream featuring a saltwater pool, hot tub, and patio space perfect for relaxing or hosting guests.The fully finished basement is a true retreat, offering a haven for guests or a dedicated area for kids to relax, play, or entertain friends. Complete with a bedroom, bathroom, and a spacious rec room with a wet bar, it’s designed for both comfort and fun. An additional soundproofed room—wired for a media setup—provides the perfect spot for a playroom, music studio, or home theater. With 4 bedrooms and 4 bathrooms, this home offers space and functionality for the entire family. Additional features include EV 240-volt charging, RV parking, and proximity to beaches, shopping, golf courses, parks, breweries, and vineyards. Experience the charm and convenience of Lower Mission living—schedule your private viewing today! (id:54626)
Additional Media
View Additional Media
Property Details
Size
Parking
Build
Heating & Cooling
Utilities
Rooms
Other
5′11″ x 9′11″
Primary Bedroom
14′7″ x 14′8″
Bedroom
16′3″ x 11′8″
Bedroom
12′3″ x 11′8″
6pc Ensuite bath
15′1″ x 9′11″
4pc Bathroom
10′5″ x 8′2″
Ownership Details
Ownership
Book A Private Showing
Open House Schedule
SUN
13
APR
Sunday
April 13, 2025
12:00p.m. to 2:00p.m.
For Sale Nearby
The trademarks REALTOR®, REALTORS®, and the REALTOR® logo are controlled by The Canadian Real Estate Association (CREA) and identify real estate professionals who are members of CREA. The trademarks MLS®, Multiple Listing Service® and the associated logos are owned by CREA and identify the quality of services provided by real estate professionals who are members of CREA.








