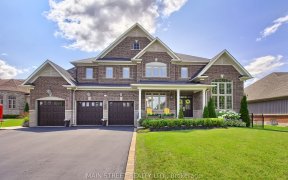


Masterfully Designed With Living In Mind. Every Detail In This Custom 3+3 Bed Bungalow On 10 Private Acres Was Designed For Beauty And Function. From The Double Laundry Sets And B/I Kennels In The Utility Rm To The Full Serving Pantry And Chef's Kitchen Open To The Living Room With 12' Ceilings, Gas Fire And Huge Slider O/Looking The...
Masterfully Designed With Living In Mind. Every Detail In This Custom 3+3 Bed Bungalow On 10 Private Acres Was Designed For Beauty And Function. From The Double Laundry Sets And B/I Kennels In The Utility Rm To The Full Serving Pantry And Chef's Kitchen Open To The Living Room With 12' Ceilings, Gas Fire And Huge Slider O/Looking The Backyard Oasis. Primary Suite With Balcony Accessing Pool Terrace Boasts Two Dressing Rooms, Fireplace And Spa-Like Ensuite. Lower Level Is An Entertainer's Dream - Full Bar, Media Room, Home Office, Add'l Laundry And Family Room With Gas Fire And Walk Out To 20X40' Salt Water Pool, Summer Spa And Cabana O/Looking The Ravine And Pond. Detailed Features Attached.
Property Details
Size
Parking
Build
Rooms
Kitchen
16′10″ x 29′0″
Pantry
Other
Living
20′6″ x 18′6″
Dining
13′3″ x 23′9″
Br
14′2″ x 16′4″
2nd Br
12′2″ x 12′11″
Ownership Details
Ownership
Taxes
Source
Listing Brokerage
For Sale Nearby
Sold Nearby

- 3
- 2

- 4
- 4

- 4
- 3

- 1,500 - 2,000 Sq. Ft.
- 4
- 2


- 2345 Sq. Ft.
- 5
- 2

- 2,000 - 2,500 Sq. Ft.
- 6
- 3

Listing information provided in part by the Toronto Regional Real Estate Board for personal, non-commercial use by viewers of this site and may not be reproduced or redistributed. Copyright © TRREB. All rights reserved.
Information is deemed reliable but is not guaranteed accurate by TRREB®. The information provided herein must only be used by consumers that have a bona fide interest in the purchase, sale, or lease of real estate.








