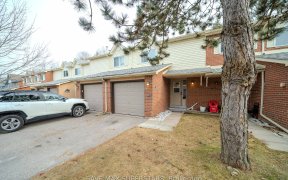


Welcome to this Lovely Upgraded home nestled on a Quiet non-through street in Glenway Estates neighbourhood. Perfect Family home! Boasting Over 4000 SqFt of living space w/ Professionally Finished Basement(2860 SqFt MPAC + BSMT) A Wonderful 4 bedroom 4 washroom home. Hardwood floors on main & 2nd. New Hardwood Floors on 2nd floor &...
Welcome to this Lovely Upgraded home nestled on a Quiet non-through street in Glenway Estates neighbourhood. Perfect Family home! Boasting Over 4000 SqFt of living space w/ Professionally Finished Basement(2860 SqFt MPAC + BSMT) A Wonderful 4 bedroom 4 washroom home. Hardwood floors on main & 2nd. New Hardwood Floors on 2nd floor & Hardwood Staircase & Iron pickets-May/24. Spacious Primary bedroom w/ renovated 4pc Ensuite WashRm w/Dbl Vanity, W/i closet & roomy Sitting room. 2,3,4 bedrooms all w/ double closets. Main floor has it all! Living Rm w/Cathedral Ceiling & Stone Accent Wall, Elec fireplace in LivRm & Gas Fireplace in FamRm, Dining Rm w/ double door entry. Open concept Kitchen overlooking Family room & B-Yard. Eat-In Kitchen w/ quartz countertops & Walkout to Backyard. Inviting backyard w/ manicured landscaped gardens. Fabulous Open Concept Basement complete w/ Lg Rec Rm, Sitting area, b/i Wet Bar, Sep Gym Room w/1 wall mirrored, 3pc WashRm, 2Lg storage areas, Furnace Nov/22 A Wonderful Family Neighbourhood on a Quiet/Non-through street located in Glenway Estates. Walk to Schools, Parks, Nature walking trails, Playgrounds, Community Centre, Pool, BB Diamonds/Tennis & Basketball Courts, Sports fields, Transit
Property Details
Size
Parking
Build
Heating & Cooling
Utilities
Rooms
Kitchen
11′11″ x 30′2″
Family
11′7″ x 17′7″
Living
12′0″ x 16′0″
Dining
12′7″ x 13′7″
Office
10′11″ x 10′11″
Prim Bdrm
22′6″ x 15′11″
Ownership Details
Ownership
Taxes
Source
Listing Brokerage
For Sale Nearby
Sold Nearby

- 4
- 4

- 5
- 4

- 2,500 - 3,000 Sq. Ft.
- 5
- 4

- 4
- 3

- 4
- 3

- 3187 Sq. Ft.
- 4
- 3

- 5
- 4

- 4
- 3
Listing information provided in part by the Toronto Regional Real Estate Board for personal, non-commercial use by viewers of this site and may not be reproduced or redistributed. Copyright © TRREB. All rights reserved.
Information is deemed reliable but is not guaranteed accurate by TRREB®. The information provided herein must only be used by consumers that have a bona fide interest in the purchase, sale, or lease of real estate.








