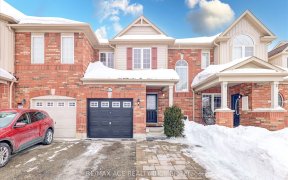
46 Van Fleet Terrace
Van Fleet Terrace, Harrison, Milton, ON, L9T 0Y4



This beautiful 3 bed, 2 bath freehold townhome is a perfect low maintenance option for downsizers & young families alike. The main level offers an open concept layout that is highlighted by an upgraded, modern kitchen featuring stainless steel appliances, quartz counters, custom backsplash, and a walk-out patio door to the backyard. The...
This beautiful 3 bed, 2 bath freehold townhome is a perfect low maintenance option for downsizers & young families alike. The main level offers an open concept layout that is highlighted by an upgraded, modern kitchen featuring stainless steel appliances, quartz counters, custom backsplash, and a walk-out patio door to the backyard. The main level also offers a cozy living room with natural gas fireplace, as well as, a 2-pc bath. Heading upstairs, the second level offers a 4-piece bath and three bedrooms, including a spacious master bedroom with a walk-in closet & ensuite privilege. The unfinished basement provides plenty of additional storage space, as well as, the flexibility to increase your living space in the future. This turn-key home is completed with a low maintenance backyard that features a large patio area with upgraded privacy & a natural gas BBQ hook-up. Located in the family friendly Harrison neighbourhood, this home will provide close proximity to schools & playgrounds
Property Details
Size
Parking
Build
Heating & Cooling
Utilities
Rooms
Living
11′8″ x 18′10″
Kitchen
10′0″ x 13′1″
Prim Bdrm
9′10″ x 14′0″
Br
9′10″ x 9′5″
Br
9′8″ x 9′10″
Ownership Details
Ownership
Taxes
Source
Listing Brokerage
For Sale Nearby
Sold Nearby

- 1,500 - 2,000 Sq. Ft.
- 3
- 3

- 3
- 2

- 3
- 3

- 3
- 2

- 2
- 2

- 2
- 2

- 1,100 - 1,500 Sq. Ft.
- 2
- 3

- 1,100 - 1,500 Sq. Ft.
- 3
- 2
Listing information provided in part by the Toronto Regional Real Estate Board for personal, non-commercial use by viewers of this site and may not be reproduced or redistributed. Copyright © TRREB. All rights reserved.
Information is deemed reliable but is not guaranteed accurate by TRREB®. The information provided herein must only be used by consumers that have a bona fide interest in the purchase, sale, or lease of real estate.







