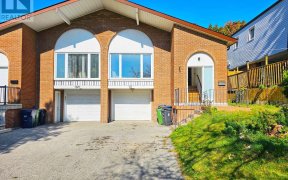


Spacious Home In High Demand Neighborhood. Rare Find Premium 46 X166 Ft Deep Lot, Beautifully Landscape With Two Shed, Extra Four Season Rest Room, Brand New Kitchen /Quart Counter Top And Tile Floor, New Paint, Newer Window, Sep Entrance Basement With 3 Bedroom, Every Bedroom With 3Pc Ensuite Bathroom, , Potential $$$ Rental Income. Walk...
Spacious Home In High Demand Neighborhood. Rare Find Premium 46 X166 Ft Deep Lot, Beautifully Landscape With Two Shed, Extra Four Season Rest Room, Brand New Kitchen /Quart Counter Top And Tile Floor, New Paint, Newer Window, Sep Entrance Basement With 3 Bedroom, Every Bedroom With 3Pc Ensuite Bathroom, , Potential $$$ Rental Income. Walk Distance To Ttc, Seneca College, Community Centre, Plaza, Supermarket, Schools And Easy Access To 404&401. 2 Fridge, 2 Washer, 2 Dryer, 2 Stove(Brand New) All Window Clovering, All Electrical Light
Property Details
Size
Parking
Rooms
Living
16′4″ x 12′1″
Dining
9′10″ x 12′1″
Kitchen
9′3″ x 17′2″
Prim Bdrm
19′2″ x 13′9″
2nd Br
10′11″ x 11′7″
3rd Br
10′2″ x 14′7″
Ownership Details
Ownership
Taxes
Source
Listing Brokerage
For Sale Nearby
Sold Nearby

- 5
- 3

- 4
- 2

- 4
- 4

- 3
- 2

- 4
- 3

- 2,000 - 2,500 Sq. Ft.
- 4
- 4

- 6
- 3

- 1670 Sq. Ft.
- 5
- 3
Listing information provided in part by the Toronto Regional Real Estate Board for personal, non-commercial use by viewers of this site and may not be reproduced or redistributed. Copyright © TRREB. All rights reserved.
Information is deemed reliable but is not guaranteed accurate by TRREB®. The information provided herein must only be used by consumers that have a bona fide interest in the purchase, sale, or lease of real estate.








