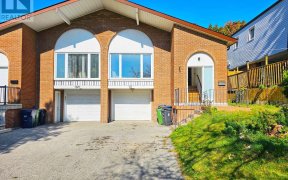


Nestled in the prestigious Don Valley Village, this beautifully renovated and well-maintained home offers an ideal blend of comfort, convenience, and style.Upper level features With 3 spacious bedrooms, a sun-filled living and dining area, and a modern kitchen with a cozy breakfast nook, perfect for family living. The lower level features... Show More
Nestled in the prestigious Don Valley Village, this beautifully renovated and well-maintained home offers an ideal blend of comfort, convenience, and style.Upper level features With 3 spacious bedrooms, a sun-filled living and dining area, and a modern kitchen with a cozy breakfast nook, perfect for family living. The lower level features an one-bedroom suite with an open-concept living room, kitchen, and direct access to the backyard, ideal for guests or rental income, plus, efficient heating and cooling systems, extra long driveway. you'll enjoy the convenience of being minutes from schools, public transit, parks, and major highways (404/401), Seneca College, North York General Hospital, Ikea, Fairview Mall, and Bayview Village. This affordable home offers both comfort and prime location. don't miss out!
Property Details
Size
Parking
Build
Heating & Cooling
Utilities
Rooms
Living
12′5″ x 20′4″
Dining
9′10″ x 10′6″
Kitchen
10′2″ x 13′1″
Prim Bdrm
12′5″ x 15′9″
2nd Br
10′2″ x 12′9″
3rd Br
9′6″ x 10′2″
Ownership Details
Ownership
Taxes
Source
Listing Brokerage
Book A Private Showing
For Sale Nearby
Sold Nearby

- 4
- 2

- 3
- 2

- 5
- 4

- 5
- 2

- 4
- 2

- 1,500 - 2,000 Sq. Ft.
- 4
- 2

- 5
- 4

- 5
- 2
Listing information provided in part by the Toronto Regional Real Estate Board for personal, non-commercial use by viewers of this site and may not be reproduced or redistributed. Copyright © TRREB. All rights reserved.
Information is deemed reliable but is not guaranteed accurate by TRREB®. The information provided herein must only be used by consumers that have a bona fide interest in the purchase, sale, or lease of real estate.








