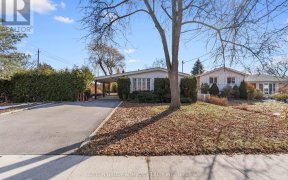


Opportunity Knocks! Motivated Seller! Well maintained Original owner Family Home on a Pool sized and Beautiful Pie shaped lot. Bright and Spacious Floor Plan. Large Living Room and Dining Room combination with Patio Doors with a walk out to the Back yard. Eat in kitchen with side entrance. Large bedrooms for a growing family. Lower levels...
Opportunity Knocks! Motivated Seller! Well maintained Original owner Family Home on a Pool sized and Beautiful Pie shaped lot. Bright and Spacious Floor Plan. Large Living Room and Dining Room combination with Patio Doors with a walk out to the Back yard. Eat in kitchen with side entrance. Large bedrooms for a growing family. Lower levels allow for an extra bedroom or office and a family/rec room with a Gas Fireplace. Recent Updates include: Furnace 2016, A/C 2017, Roof 2018. Freshly Painted. Large Backyard Partially backing on to Park and leads to Seneca Public School, Fully fenced and a Gardeners delight! Oversized garage! Re-sealed Driveway. Mins to Seneca College, 404/DVP and 401. Convenient and Family Friendly community of Don Valley Village. A short walk to Fairview Mall and subway access to the Sheppard Avenue line. Sought after location that is perfect for End Users and Investors. Clean and ready to Move in! This home has been loved Endlessly Over The Past 50 Years 46 Sandbourne Has Raised 3 Generations and has generated Lots Of Love, Laughs And Great Memories And Is Now Ready For A New Beginning! Fridge, Stove, B/Dishwasher, Washer, Dryer, CAC, existing window coverings and Electric light fixtures, garage door opener, all appliances in AS is condition. CVAC is roughed in
Property Details
Size
Parking
Build
Heating & Cooling
Utilities
Rooms
Living
11′3″ x 16′2″
Dining
9′7″ x 9′10″
Kitchen
9′2″ x 17′6″
2nd Br
8′4″ x 11′8″
Prim Bdrm
10′9″ x 16′4″
3rd Br
10′11″ x 11′1″
Ownership Details
Ownership
Taxes
Source
Listing Brokerage
For Sale Nearby
Sold Nearby

- 6
- 3

- 2,500 - 3,000 Sq. Ft.
- 4
- 3

- 7
- 5

- 6
- 4

- 6
- 4

- 8
- 4

- 2,000 - 2,500 Sq. Ft.
- 4
- 3

- 5
- 4
Listing information provided in part by the Toronto Regional Real Estate Board for personal, non-commercial use by viewers of this site and may not be reproduced or redistributed. Copyright © TRREB. All rights reserved.
Information is deemed reliable but is not guaranteed accurate by TRREB®. The information provided herein must only be used by consumers that have a bona fide interest in the purchase, sale, or lease of real estate.








