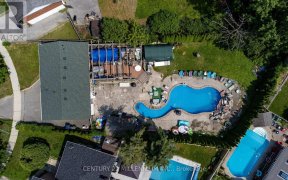


Spectacular Ravine Lot Surrounded By Nature's Finest Beauty!! Charming 4Br Sidesplit Detached Home W/ Great Curb Appeal Nestled In The Desirable & Family-Oriented Bendale Neighbourhood. Superb Functional Floor Plan! Abundance Of Natural Light Creating Warm Ambiance Thru. Large Living Rm W/ Oversized Picturesque Window Overlooking...
Spectacular Ravine Lot Surrounded By Nature's Finest Beauty!! Charming 4Br Sidesplit Detached Home W/ Great Curb Appeal Nestled In The Desirable & Family-Oriented Bendale Neighbourhood. Superb Functional Floor Plan! Abundance Of Natural Light Creating Warm Ambiance Thru. Large Living Rm W/ Oversized Picturesque Window Overlooking Breathtaking Scenic Views. Professionally Landscaped W/ Private Oasis Backyard W/ Spacious Stone Patio & Luscious Greenery W/ Mature Trees- Relax or Entertain W/ Family & Friends! Featuring Newly Pattern Concrete Walkway To Front Porch, Welcoming Tile Foyer, Spacious Sun-Filled Bedrooms W/ Closets, Pot Lights, Separate Side Entrance, White Trim & Hardwood Floors Thru. Chef Inspired Eat-In Kitchen Equipped W/ Stainless Steel Appliances, Mosaic Backsplash, Ample Cabinetry & Countertop Space, Breakfast Area, Large Windows Brightening Up The Space. Meticulously Maintained & Move-In Ready! Lovely Place To Call Home!! Must See!! Sep Entrance To Fin Basement Includes Rec Room W/ Fireplace, Laundry Area, & Crawl Space For Storage. Premium Lot In Excellent Location, Near All Amenities Including Schools, Parks, Scarborough Town Centre, Easy Access To Major Highways.
Property Details
Size
Parking
Build
Heating & Cooling
Utilities
Rooms
Living
13′0″ x 16′11″
Dining
8′4″ x 11′8″
Kitchen
10′8″ x 11′8″
Prim Bdrm
10′1″ x 11′1″
2nd Br
12′8″ x 9′9″
3rd Br
12′6″ x 9′9″
Ownership Details
Ownership
Taxes
Source
Listing Brokerage
For Sale Nearby
Sold Nearby

- 5
- 2

- 4
- 2

- 4
- 2

- 5
- 2

- 3
- 2

- 5
- 2

- 5
- 2

- 6
- 2
Listing information provided in part by the Toronto Regional Real Estate Board for personal, non-commercial use by viewers of this site and may not be reproduced or redistributed. Copyright © TRREB. All rights reserved.
Information is deemed reliable but is not guaranteed accurate by TRREB®. The information provided herein must only be used by consumers that have a bona fide interest in the purchase, sale, or lease of real estate.








