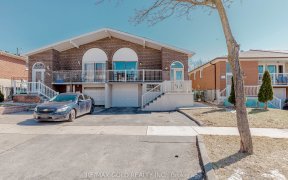


Fabulous Detached Floor Plan In Desired "L" Section, Private Setting, No Houses In Front And Lovely Fenced Backyard With Mature Trees & A Two Tiered Deck.New Kitchen 2020,White Cabinetry, Stainless Steel Appliances, Quartz Counter Tops, W/O To Deck, Open Concept To Living Room Or Second Family Room! 3 Fireplaces, Huge Family Room Between...
Fabulous Detached Floor Plan In Desired "L" Section, Private Setting, No Houses In Front And Lovely Fenced Backyard With Mature Trees & A Two Tiered Deck.New Kitchen 2020,White Cabinetry, Stainless Steel Appliances, Quartz Counter Tops, W/O To Deck, Open Concept To Living Room Or Second Family Room! 3 Fireplaces, Huge Family Room Between Main & Bedroom Area. 3 Generous Bdrms Upstairs & 2 Down Or 4th + Office. All 4 Bthrms Renovated, Newly Finished Bsmt W/Rec Room, New 3Pce Bath Just Being Completed! New Front Door, Pot Lighting, Cac, Smart Home(Heat/Lights Controlled Away From Home) Shows 10+. R/I Vacuum, New Furnace 2020, Roof/Windows Replaced Approx 2012. 2 Wood & 1 Electric Fireplaces.
Property Details
Size
Parking
Rooms
Living
11′2″ x 16′8″
Dining
10′6″ x 15′1″
Kitchen
11′3″ x 16′8″
Family
15′3″ x 22′0″
Prim Bdrm
14′2″ x 14′10″
2nd Br
11′10″ x 13′10″
Ownership Details
Ownership
Taxes
Source
Listing Brokerage
For Sale Nearby
Sold Nearby

- 6
- 4

- 2,000 - 2,500 Sq. Ft.
- 5
- 4

- 5
- 4

- 2,000 - 2,500 Sq. Ft.
- 4
- 4

- 5
- 4

- 4
- 3

- 5
- 3

- 6
- 5
Listing information provided in part by the Toronto Regional Real Estate Board for personal, non-commercial use by viewers of this site and may not be reproduced or redistributed. Copyright © TRREB. All rights reserved.
Information is deemed reliable but is not guaranteed accurate by TRREB®. The information provided herein must only be used by consumers that have a bona fide interest in the purchase, sale, or lease of real estate.








