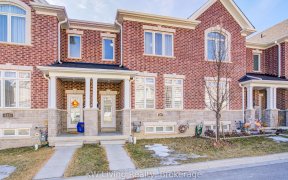
46 Isabella St
Isabella St, Village Green - South Unionville, Markham, ON, L3R 5C9



Superior Location! Backing Onto Park! Immaculate And Sunlight Filled 4 Bdrm Detached Home With Lots of Windows. No Sidewalk. Very Practical Layout. Flat 9 Foot Ceiling With Pot-lights On Main. Well Maintained Hardwood Floor. Second Floor Hardwood (2016). Roof (2016). Large Open-concept Kitchen With Spacious Breakfast Area, Fridge (2019),...
Superior Location! Backing Onto Park! Immaculate And Sunlight Filled 4 Bdrm Detached Home With Lots of Windows. No Sidewalk. Very Practical Layout. Flat 9 Foot Ceiling With Pot-lights On Main. Well Maintained Hardwood Floor. Second Floor Hardwood (2016). Roof (2016). Large Open-concept Kitchen With Spacious Breakfast Area, Fridge (2019), Stove (2019), AC(2022). Walk-In Pantry, Granite Counter-Top, Back-Splash & Center Island. Main Floor Laundry. Gas Fireplace. Convenient Prestigious, Top Ranked Markville Secondary School Zone.
Property Details
Size
Parking
Build
Heating & Cooling
Utilities
Rooms
Living
10′11″ x 20′0″
Dining
10′11″ x 20′0″
Family
11′7″ x 16′11″
Kitchen
9′9″ x 12′4″
Breakfast
10′6″ x 12′4″
Prim Bdrm
12′11″ x 21′7″
Ownership Details
Ownership
Taxes
Source
Listing Brokerage
For Sale Nearby
Sold Nearby

- 5
- 4

- 2,500 - 3,000 Sq. Ft.
- 6
- 5

- 2,500 - 3,000 Sq. Ft.
- 5
- 5

- 2,000 - 2,500 Sq. Ft.
- 4
- 3

- 1,500 - 2,000 Sq. Ft.
- 5
- 4

- 1,500 - 2,000 Sq. Ft.
- 3
- 3

- 4
- 4

- 4
- 4
Listing information provided in part by the Toronto Regional Real Estate Board for personal, non-commercial use by viewers of this site and may not be reproduced or redistributed. Copyright © TRREB. All rights reserved.
Information is deemed reliable but is not guaranteed accurate by TRREB®. The information provided herein must only be used by consumers that have a bona fide interest in the purchase, sale, or lease of real estate.







