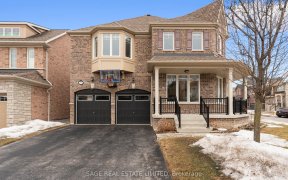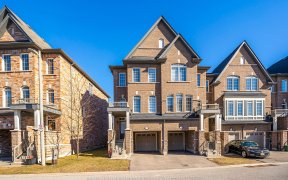


Experience Unparalleled Beauty In This Stunning Monarch Home, Boasting A Spacious 2814 Sq/Ft Of Living Space. This Pristine 4-Bedroom, 4-Bathroom Detached Home Features A Large Unfinished Basement, Providing Endless Possibilities For Customization. The Main Level Showcases Stunning Hardwood Floors And 9 Ft Smooth Ceilings, Oak Stairs, And...
Experience Unparalleled Beauty In This Stunning Monarch Home, Boasting A Spacious 2814 Sq/Ft Of Living Space. This Pristine 4-Bedroom, 4-Bathroom Detached Home Features A Large Unfinished Basement, Providing Endless Possibilities For Customization. The Main Level Showcases Stunning Hardwood Floors And 9 Ft Smooth Ceilings, Oak Stairs, And A Chef's Designer Kitchen With Upgraded Granite And Quartz Counters, Built-In High-End Stainless Steel Appliances, And A Waste Dispenser. Enjoy The Cozy Family Room With A Gas Fireplace, Pot Lights Throughout, And Central Vac. All Bedrooms Have Ensuite Access, And The Primary Bedroom Offers Two Walk-In Closets. Take In The Scenic Beauty Of The Park And Ravine/Trail, Just Steps Away From Your Doorstep. Additional Features Of This Gorgeous Home Include Stainless Steel Appliances (Fridge, B/I Oven, Gas Cooktop, Hood Fan, B/I Dishwasher), A B/I Microwave, Central Air (2021), A Shed In The Backyard, All Window Coverings, 4 Speakers In The Fam
Property Details
Size
Parking
Build
Heating & Cooling
Utilities
Rooms
Living
8′11″ x 11′5″
Dining
12′11″ x 14′2″
Family
14′1″ x 14′10″
Kitchen
8′0″ x 16′9″
Breakfast
9′2″ x 11′3″
Prim Bdrm
14′6″ x 16′8″
Ownership Details
Ownership
Taxes
Source
Listing Brokerage
For Sale Nearby
Sold Nearby

- 6
- 4

- 3,000 - 3,500 Sq. Ft.
- 5
- 5

- 2,500 - 3,000 Sq. Ft.
- 5
- 4

- 5
- 5

- 5
- 5

- 4
- 3

- 3,000 - 3,500 Sq. Ft.
- 6
- 6

- 5
- 4
Listing information provided in part by the Toronto Regional Real Estate Board for personal, non-commercial use by viewers of this site and may not be reproduced or redistributed. Copyright © TRREB. All rights reserved.
Information is deemed reliable but is not guaranteed accurate by TRREB®. The information provided herein must only be used by consumers that have a bona fide interest in the purchase, sale, or lease of real estate.








