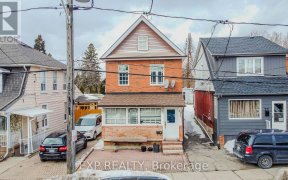


Fantastic Opportunity To Own A Large Detached Renovated Home In Mt Dennis! Feat. Large Principal Rooms, Large Bedrooms W/O To Balcony & Sunroom, Bsmt Apart. W/Sep Entrance; Large Garage, Driveway, Deck & Porch. Reno'd W/ Professional Attn To Details & Style, New Large Modern Kitchen W/ Ss Appl, 4 Modern Bathrooms, New Hardwood/Porcelain...
Fantastic Opportunity To Own A Large Detached Renovated Home In Mt Dennis! Feat. Large Principal Rooms, Large Bedrooms W/O To Balcony & Sunroom, Bsmt Apart. W/Sep Entrance; Large Garage, Driveway, Deck & Porch. Reno'd W/ Professional Attn To Details & Style, New Large Modern Kitchen W/ Ss Appl, 4 Modern Bathrooms, New Hardwood/Porcelain Floors, Modern Lighting & Finishings! Family-Friendly Neighborhood; Close To Ttc, Go, Lrt, 401; 360 Walk-Thru Virtual Tour! Opportunity For Additional Rental Income! Incl 2 Tvs, All Light Fixtures & Window Coverings. Wider Lot! Hvac 2016; Roofs 2017; Stucco 2020; Driveway 2021; New Ext Doors, Jewel Stone On Porch; +2nd Flr Laundry, Mbdrm Walk-In Closet
Property Details
Size
Parking
Rooms
Living
10′11″ x 11′8″
Dining
12′2″ x 13′3″
Kitchen
10′8″ x 13′3″
Family
17′4″ x 10′11″
Prim Bdrm
14′10″ x 11′0″
2nd Br
10′11″ x 12′6″
Ownership Details
Ownership
Taxes
Source
Listing Brokerage
For Sale Nearby
Sold Nearby

- 4
- 2

- 4
- 2

- 3
- 2

- 700 - 1,100 Sq. Ft.
- 3
- 2

- 3
- 3

- 3
- 2

- 2,000 - 2,500 Sq. Ft.
- 3
- 5

- 2,000 - 2,500 Sq. Ft.
- 3
- 5
Listing information provided in part by the Toronto Regional Real Estate Board for personal, non-commercial use by viewers of this site and may not be reproduced or redistributed. Copyright © TRREB. All rights reserved.
Information is deemed reliable but is not guaranteed accurate by TRREB®. The information provided herein must only be used by consumers that have a bona fide interest in the purchase, sale, or lease of real estate.








