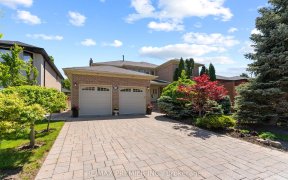


Welcome To This Beautiful & Elegant Home On Private Crt In Prestigious Islington Woods. Offers 5000+ Sqft Of Functional Living Space. Fantastic Layout, Hardwood Flooring, Wainscoting, Finished Bsmt W. Service Stairs, Full Kitchen, Spacious Rooms, Suitable For In-Law Suite/Nanny's Quarter. Beautifully Landscaped Lot W. Fabulous Curb...
Welcome To This Beautiful & Elegant Home On Private Crt In Prestigious Islington Woods. Offers 5000+ Sqft Of Functional Living Space. Fantastic Layout, Hardwood Flooring, Wainscoting, Finished Bsmt W. Service Stairs, Full Kitchen, Spacious Rooms, Suitable For In-Law Suite/Nanny's Quarter. Beautifully Landscaped Lot W. Fabulous Curb Appeal & Plenty Of Parking To Host Family & Friends. Views Of Protected Green Space & Close To Walking Trails. S/S Fridge,Gas Stovetop, S/S Dw, B/I Oven & Micro.W&D Bsmt Kitchen Appl: S/S Fridge,S/S Stove & Hood Fan,S/S D/W.Window Covers (2017).A/C & Furnace (2014).Windows (2015/2017). Roof (2019) Gutters/Eavesdrop (2021).Driveway(2022).Irrig System
Property Details
Size
Parking
Build
Heating & Cooling
Utilities
Rooms
Foyer
Foyer
Living
12′5″ x 17′8″
Dining
12′6″ x 15′5″
Kitchen
19′0″ x 20′8″
Family
13′1″ x 18′8″
Prim Bdrm
20′8″ x 18′8″
Ownership Details
Ownership
Taxes
Source
Listing Brokerage
For Sale Nearby
Sold Nearby

- 3,500 - 5,000 Sq. Ft.
- 4
- 5

- 6
- 5

- 3,500 - 5,000 Sq. Ft.
- 4
- 3

- 6
- 5

- 4
- 4

- 6
- 4

- 6
- 5

- 4
- 3
Listing information provided in part by the Toronto Regional Real Estate Board for personal, non-commercial use by viewers of this site and may not be reproduced or redistributed. Copyright © TRREB. All rights reserved.
Information is deemed reliable but is not guaranteed accurate by TRREB®. The information provided herein must only be used by consumers that have a bona fide interest in the purchase, sale, or lease of real estate.








