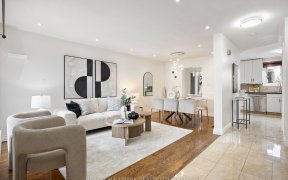


Beautifully Appointed 4 Bdrm Home With Sep Entr To The Bsmnt & A Rough In For 2nd Kitchen! Situated On A Premium Pie Shaped Lot*Quiet Tree Lined Street/ Freshly Painted With Modern Vinyl Flooring*Large Principal Rooms & Bedrooms/ Updated Roof And Windows*Family Sized Kitchen With Walk Out To Over Sized Mature Yard/ Lot Widens To 61' At...
Beautifully Appointed 4 Bdrm Home With Sep Entr To The Bsmnt & A Rough In For 2nd Kitchen! Situated On A Premium Pie Shaped Lot*Quiet Tree Lined Street/ Freshly Painted With Modern Vinyl Flooring*Large Principal Rooms & Bedrooms/ Updated Roof And Windows*Family Sized Kitchen With Walk Out To Over Sized Mature Yard/ Lot Widens To 61' At Rear!/4 Baths/Oak Staircase/ Gorgeous Open Concept Finished Bsmt With Wood Burning F/Place/Rough In For A 2nd Kitchen In The Basement /Walk Up Access To Garage* Move In Ready Spacious, Bright And Spotless/ Bar In Bsmnt For Entertaining/Private Spacious Backyard Ideal For Gardening Or Entertaining With Mature Trees. Murano Chandelier/Solid Oak Trim/Lots Of Storage Areas+Cantina*Cold Cellar*Minutes From New Being Built French Immersion Secondary School On 200 Aberdeen Ave. All Light Fixtures (Some New)/Stove/Washer & Dryer/Ctrl Air &Vac/En-Suite Bath Closet/Basement Tv/ Jacuzzi Basement Bathroom Tub/Heatilator Wood Fireplace In Living Room/ Wood Fire Place In Basement (Ri Gas)/Gdo*All Lights, Central Vaccum,
Property Details
Size
Parking
Rooms
Living
11′5″ x 20′0″
Dining
11′1″ x 13′9″
Kitchen
11′7″ x 22′11″
Family
11′5″ x 20′0″
Prim Bdrm
11′5″ x 20′12″
2nd Br
11′5″ x 15′3″
Ownership Details
Ownership
Taxes
Source
Listing Brokerage
For Sale Nearby
Sold Nearby

- 3,500 - 5,000 Sq. Ft.
- 6
- 5

- 3,500 - 5,000 Sq. Ft.
- 6
- 5

- 5
- 4

- 6
- 4

- 3,000 - 3,500 Sq. Ft.
- 5
- 5

- 4
- 4

- 6
- 3

- 4
- 3
Listing information provided in part by the Toronto Regional Real Estate Board for personal, non-commercial use by viewers of this site and may not be reproduced or redistributed. Copyright © TRREB. All rights reserved.
Information is deemed reliable but is not guaranteed accurate by TRREB®. The information provided herein must only be used by consumers that have a bona fide interest in the purchase, sale, or lease of real estate.








