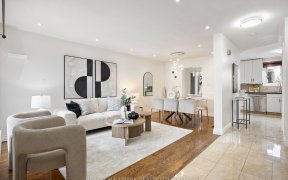


Welcome to your new home! This beautiful renovated and meticulously maintained 3 Bedroom 3 Bathroom, 2-storey semi-detached home is ideally located on a highly desired cul-de-sac in the heart of east Woodbridge! This open concept home has approx. 1900 Sq ft of Living Space including a professionally finished WALK-OUT basement complete...
Welcome to your new home! This beautiful renovated and meticulously maintained 3 Bedroom 3 Bathroom, 2-storey semi-detached home is ideally located on a highly desired cul-de-sac in the heart of east Woodbridge! This open concept home has approx. 1900 Sq ft of Living Space including a professionally finished WALK-OUT basement complete with Separate Entrance, Full Kitchen, Bedroom, 3 pc Bathroom, Laundry, Rec Room with Walk-out to the backyard providing privacy with no neighbours at the back! On the main floor, youll find an open, bright layout with a modern kitchen featuring granite counter, stainless steel appliances and living/dining area with elegant engineered hardwood floors, crown molding, and pot lights throughout. Step out onto the oversized private deck, ideal for entertaining and enjoying serene sunset views. The second floor includes a spacious primary bedroom with walk-in closet, 4 piece renovated bathroom, two additional generously sized bedrooms and additional laundry conveniently located upstairs! This gem has it all and checks off all the boxes! Located close to essential amenities such as schools, parks, shopping, the subway and just minutes from major highways (400, 407, and 427), offering easy commuting. With its prime location near downtown Vaughan, combined with the peace of a tranquil backyard, this home delivers the perfect blend of accessibility, comfort, and outdoor space. Don't miss out on this exceptional opportunity in the heart of Vaughan! S/S Appl (Double Door Fridge, Stove, Microwave & Dishwasher)Stackable Washer & Dryer Upstairs & Bsmt. Bsmt Kitc Appl (S/S Stove, Fridge, Microwave, S/S Dishwasher) All existing ELF's & Window Coverings, Extensive renos, Weeping Tile Install
Property Details
Size
Parking
Build
Heating & Cooling
Utilities
Rooms
Powder Rm
4′5″ x 5′5″
Living
13′8″ x 17′9″
Dining
13′8″ x 17′9″
Kitchen
18′6″ x 8′11″
Prim Bdrm
15′1″ x 11′3″
2nd Br
9′5″ x 12′11″
Ownership Details
Ownership
Taxes
Source
Listing Brokerage
For Sale Nearby
Sold Nearby

- 4
- 3

- 3
- 3

- 1,100 - 1,500 Sq. Ft.
- 3
- 3

- 3
- 2

- 3
- 2

- 3
- 3

- 3
- 2

- 3
- 3
Listing information provided in part by the Toronto Regional Real Estate Board for personal, non-commercial use by viewers of this site and may not be reproduced or redistributed. Copyright © TRREB. All rights reserved.
Information is deemed reliable but is not guaranteed accurate by TRREB®. The information provided herein must only be used by consumers that have a bona fide interest in the purchase, sale, or lease of real estate.








