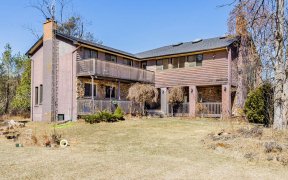
4593 Cherry St
Cherry St, Rural Whitchurch-Stouffville, Whitchurch-Stouffville, ON, L4A 7X4



Contemporary Style 3010sf Bungaloft on 2.49 gated luscious acres with soaring ceilings, 2.5 + 3 garages spaces in workshop, finished basement with separate entrance from garage, 2148sf insulated workshop/barn with electrical, heat & three x 10' high overhead doors, kitchenette and office, 1175sf covered storage area attached to workshop,...
Contemporary Style 3010sf Bungaloft on 2.49 gated luscious acres with soaring ceilings, 2.5 + 3 garages spaces in workshop, finished basement with separate entrance from garage, 2148sf insulated workshop/barn with electrical, heat & three x 10' high overhead doors, kitchenette and office, 1175sf covered storage area attached to workshop, inground pool, hot tub and direct access to forest trails. Enjoy modern kitchen with large breakfast area and heated floor, open concept vaulted ceiling living room, formal dining room, 4+1 bedrooms, 3-storey stone fireplace, stylish beam & ship lack ceilings, separate laundry room and private loft primary suite with sitting room and 5 piece ensuite. Finished basement offers large recreation room with built-in office, stone fireplace, bedroom with 4 piece ensuite including sauna. Long private paved driveway to workshop & storage area with lots of parking. See attached floorplans. Service stairs from garage to basement. Rogers high speed internet. Battery operated front gates.
Property Details
Size
Parking
Build
Heating & Cooling
Utilities
Rooms
Great Rm
16′5″ x 20′8″
Kitchen
12′0″ x 16′0″
Breakfast
10′11″ x 12′0″
Dining
11′7″ x 19′3″
2nd Br
10′5″ x 14′0″
3rd Br
10′5″ x 11′3″
Ownership Details
Ownership
Taxes
Source
Listing Brokerage
For Sale Nearby
Sold Nearby

- 3
- 2

- 3,500 - 5,000 Sq. Ft.
- 4
- 4

- 2,000 - 2,500 Sq. Ft.
- 4
- 4

- 8929 Sq. Ft.
- 4
- 7


- 3
- 4

- 6
- 6

- 4
- 4
Listing information provided in part by the Toronto Regional Real Estate Board for personal, non-commercial use by viewers of this site and may not be reproduced or redistributed. Copyright © TRREB. All rights reserved.
Information is deemed reliable but is not guaranteed accurate by TRREB®. The information provided herein must only be used by consumers that have a bona fide interest in the purchase, sale, or lease of real estate.







