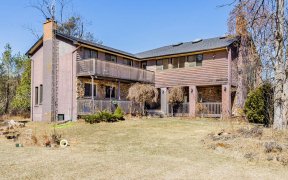
4636 Cherry St
Cherry St, Rural Whitchurch-Stouffville, Whitchurch-Stouffville, ON, L0G 1E0



Gorgeous Executive Home Nestled On 4.95 Acres In "Vivian Forest Area" ! Beautifully Detailed Home Features Grand Exterior Architecture & Interior Finishes. Very Practical, Functional Layout ! A Huge French Country Kitchen C/W Breakfast Area Overlooking The Front Gardens, Large Principal Rooms For Entertaining. Sprinkler System, Backyard... Show More
Gorgeous Executive Home Nestled On 4.95 Acres In "Vivian Forest Area" ! Beautifully Detailed Home Features Grand Exterior Architecture & Interior Finishes. Very Practical, Functional Layout ! A Huge French Country Kitchen C/W Breakfast Area Overlooking The Front Gardens, Large Principal Rooms For Entertaining. Sprinkler System, Backyard Oasis Includes swimming Pool, Hot Tub, Backyard Fire Pit...
Property Details
Size
Parking
Lot
Build
Heating & Cooling
Utilities
Rooms
Living Room
17′10″ x 21′3″
Dining Room
10′6″ x 15′5″
Kitchen
15′2″ x 15′9″
Breakfast
10′11″ x 13′5″
Family Room
15′2″ x 16′7″
Den
9′1″ x 9′8″
Ownership Details
Ownership
Taxes
Source
Listing Brokerage
Book A Private Showing
For Sale Nearby
Sold Nearby

- 3010 Sq. Ft.
- 5
- 4

- 3
- 2

- 2,000 - 2,500 Sq. Ft.
- 4
- 4

- 3
- 4

- 6
- 6

- 3,500 - 5,000 Sq. Ft.
- 4
- 4

- 8929 Sq. Ft.
- 4
- 7

- 5
- 4
Listing information provided in part by the Toronto Regional Real Estate Board for personal, non-commercial use by viewers of this site and may not be reproduced or redistributed. Copyright © TRREB. All rights reserved.
Information is deemed reliable but is not guaranteed accurate by TRREB®. The information provided herein must only be used by consumers that have a bona fide interest in the purchase, sale, or lease of real estate.







