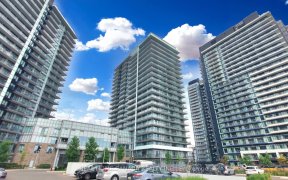
4593 Bay Villa Ave
Bay Villa Ave, Central Erin Mills, Mississauga, ON, L5M 4N7



Fantastic Opportunity! Large 3Br/3.5Bath Freehold Townhome W/ 1,910 Sq Ft Above Grade + Finished W/O Bsmt W/ 2nd Kitchen & 2 Brs. Primary Bedroom Features 4Pc Ensuite. Spacious Family Room W/ Fireplace. Windows All Replaced Except Living Room. New Carpet In Family Room, Stairs & Upper Hall. Ideal Opportunity To Update To Your Tastes!...
Fantastic Opportunity! Large 3Br/3.5Bath Freehold Townhome W/ 1,910 Sq Ft Above Grade + Finished W/O Bsmt W/ 2nd Kitchen & 2 Brs. Primary Bedroom Features 4Pc Ensuite. Spacious Family Room W/ Fireplace. Windows All Replaced Except Living Room. New Carpet In Family Room, Stairs & Upper Hall. Ideal Opportunity To Update To Your Tastes! Fantastic Location Near 403, 407, 401, Schools, Credit Valley Hospital, Erin Mills Town Centre & Erin Mills Transit Station. Incl: Fridges (2), Stove (2), D/W, Window Cov, Light Fixtures, Gdo. Excl: Washer, Dryer, Freezer In Garage, Mirrors (4) In Living Rm & Foyer. Note: Laundry In Garage -Can Be Relocated. Seller Does Not Warrant Bsmt Retrofit. Probate Granted.
Property Details
Size
Parking
Build
Rooms
Kitchen
9′8″ x 22′10″
Dining
12′9″ x 14′4″
Living
12′9″ x 14′10″
Family
14′0″ x 17′5″
Prim Bdrm
12′8″ x 19′9″
2nd Br
9′10″ x 13′7″
Ownership Details
Ownership
Taxes
Source
Listing Brokerage
For Sale Nearby

- 600 - 699 Sq. Ft.
- 2
- 2
Sold Nearby

- 3000 Sq. Ft.
- 5
- 4

- 3
- 3

- 3
- 4

- 2500 Sq. Ft.
- 4
- 4

- 1,500 - 2,000 Sq. Ft.
- 3
- 4

- 1,400 - 1,599 Sq. Ft.
- 3
- 3

- 1,400 - 1,599 Sq. Ft.
- 3
- 3

- 1,600 - 1,799 Sq. Ft.
- 3
- 3
Listing information provided in part by the Toronto Regional Real Estate Board for personal, non-commercial use by viewers of this site and may not be reproduced or redistributed. Copyright © TRREB. All rights reserved.
Information is deemed reliable but is not guaranteed accurate by TRREB®. The information provided herein must only be used by consumers that have a bona fide interest in the purchase, sale, or lease of real estate.






