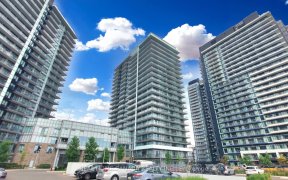


Beautifully Updated End Unit Offering Over 2,500 Sqft Of Living Space & Double Car Garage. Renovated Open Concept Kitchen W/ Island, Breakfast Bar, Large Dining Room, Walk Out To Landscaped Backyard & New Deck Through 8Ft Sliding Door. Large Master Suite Has Sitting Room W/Wood Burning Fireplace (Would Make Perfect Home Office), Huge...
Beautifully Updated End Unit Offering Over 2,500 Sqft Of Living Space & Double Car Garage. Renovated Open Concept Kitchen W/ Island, Breakfast Bar, Large Dining Room, Walk Out To Landscaped Backyard & New Deck Through 8Ft Sliding Door. Large Master Suite Has Sitting Room W/Wood Burning Fireplace (Would Make Perfect Home Office), Huge Walkin Closet, 5Pc Ensuite W/Soaker Tub, Glass Shower, Heated Floors. Finished Basement W/Rec Room, Kitchenette, 3Pc, Bedroom. Close To Erin Mills Town Centre, John Fraser, Go Train. Professionally Cleaned, Landscaped, & Painted. Roof (July 2020), Deck (2020), Siding (2015), Furnace (2007), A/C (2005) Both Serviced Annually, Windows (2009), 2 Solatubes. Hwt Rental.
Property Details
Size
Parking
Build
Rooms
Living
Living Room
Dining
Dining Room
Kitchen
Kitchen
Prim Bdrm
Primary Bedroom
Office
Office
2nd Br
Bedroom
Ownership Details
Ownership
Taxes
Source
Listing Brokerage
For Sale Nearby

- 600 - 699 Sq. Ft.
- 2
- 2
Sold Nearby

- 2500 Sq. Ft.
- 4
- 4

- 1,500 - 2,000 Sq. Ft.
- 3
- 4

- 3
- 4

- 1,500 - 2,000 Sq. Ft.
- 5
- 4

- 3000 Sq. Ft.
- 5
- 4

- 3
- 3

- 5
- 4

- 1,500 - 2,000 Sq. Ft.
- 4
- 4
Listing information provided in part by the Toronto Regional Real Estate Board for personal, non-commercial use by viewers of this site and may not be reproduced or redistributed. Copyright © TRREB. All rights reserved.
Information is deemed reliable but is not guaranteed accurate by TRREB®. The information provided herein must only be used by consumers that have a bona fide interest in the purchase, sale, or lease of real estate.







