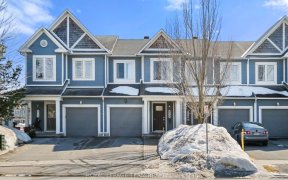


Quiet, comfortable & inviting and is completely ready for you to call home! This 2 bedroom 3 bath home with low condo fees is in terrific condition & move in ready. Each of the two very large bedrooms has its own full ensuite, plus a powder room on the main floor. The main floor living and dining space provides lots of room to enjoy and...
Quiet, comfortable & inviting and is completely ready for you to call home! This 2 bedroom 3 bath home with low condo fees is in terrific condition & move in ready. Each of the two very large bedrooms has its own full ensuite, plus a powder room on the main floor. The main floor living and dining space provides lots of room to enjoy and entertain featuring hardwood floor and a cozy corner fireplace. Plenty of cupboard & counter space plus a breakfast bar and an Eating Area. Lower level bedroom area is carpeted for comfort. A lockable sliding back door leads to a deck & private patio area, with easy access to parking.
Property Details
Size
Parking
Lot
Build
Rooms
Living Rm
13′8″ x 14′2″
Dining Rm
8′6″ x 10′1″
Kitchen
10′2″ x 17′8″
Bath 2-Piece
Bathroom
Bedroom
10′0″ x 13′0″
Ensuite 4-Piece
5′4″ x 7′5″
Ownership Details
Ownership
Taxes
Condo Fee
Source
Listing Brokerage
For Sale Nearby

- 1,200 - 1,399 Sq. Ft.
- 2
- 3
Sold Nearby

- 2
- 3

- 2
- 3

- 2
- 3

- 2
- 3

- 2
- 3

- 3
- 3

- 2
- 3

- 2
- 3
Listing information provided in part by the Ottawa Real Estate Board for personal, non-commercial use by viewers of this site and may not be reproduced or redistributed. Copyright © OREB. All rights reserved.
Information is deemed reliable but is not guaranteed accurate by OREB®. The information provided herein must only be used by consumers that have a bona fide interest in the purchase, sale, or lease of real estate.







