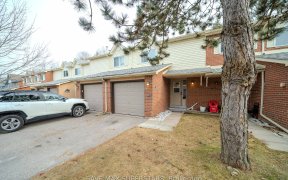


Totally Renovated Home in Glenway on Sought After Street. Minutes to Upper Canada Mall, Go Train Station & Southlake Regional Hospital. Amazing Backyard Setting With Sunny South Exposure Includes Inground Saltwater Pool, Gazebo & Hot Tub. Renovated Kitchen With Island & Pantry. B/I Cabinetry in Living Room, New Bathrooms Within Last 6...
Totally Renovated Home in Glenway on Sought After Street. Minutes to Upper Canada Mall, Go Train Station & Southlake Regional Hospital. Amazing Backyard Setting With Sunny South Exposure Includes Inground Saltwater Pool, Gazebo & Hot Tub. Renovated Kitchen With Island & Pantry. B/I Cabinetry in Living Room, New Bathrooms Within Last 6 Years. ELF, All Window Coverings, BWL, CAC, Stainless Steel Fridge, Stove, Exhaust Fan, B/I Dishwasher, Washer, Dryer, 2 GDO'S & Remotes, Water Softener (As Is), Inground Saltwater Pool & Related Equip., Gazebo, Hot Tub, Wall Mount For TV In LR
Property Details
Size
Parking
Build
Heating & Cooling
Utilities
Rooms
Living
16′10″ x 12′1″
Dining
19′11″ x 11′0″
Kitchen
11′8″ x 18′2″
Breakfast
11′8″ x 18′2″
Family
12′4″ x 11′0″
Prim Bdrm
19′3″ x 18′4″
Ownership Details
Ownership
Taxes
Source
Listing Brokerage
For Sale Nearby
Sold Nearby

- 4
- 3

- 4
- 4

- 4000 Sq. Ft.
- 4
- 4

- 5
- 4

- 5
- 4

- 2,500 - 3,000 Sq. Ft.
- 5
- 4

- 4
- 4

- 3700 Sq. Ft.
- 4
- 4
Listing information provided in part by the Toronto Regional Real Estate Board for personal, non-commercial use by viewers of this site and may not be reproduced or redistributed. Copyright © TRREB. All rights reserved.
Information is deemed reliable but is not guaranteed accurate by TRREB®. The information provided herein must only be used by consumers that have a bona fide interest in the purchase, sale, or lease of real estate.








