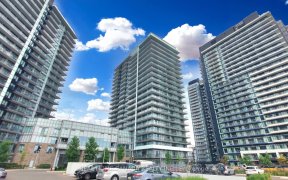


Located in the Bay Villa complex in Mississauga, this 3-bedroom, 4-bathroom townhouse offers a practical and spacious living environment. The unit features a double car garage with entrance to the foyer. The interior includes a bright oversized living room, formal dining room a open-concept kitchen, and a eating area overlooking the...
Located in the Bay Villa complex in Mississauga, this 3-bedroom, 4-bathroom townhouse offers a practical and spacious living environment. The unit features a double car garage with entrance to the foyer. The interior includes a bright oversized living room, formal dining room a open-concept kitchen, and a eating area overlooking the backyard: The master bedroom comes with an 4 piece ensuite bathroom and walk in closet. The finished walk-out basement provides extra living space. The private backyard patio is ideal for outdoor activities. The townhouse is close to Erin Mills Town Centre and Credit Valley Hospital, providing easy access to shopping and healthcare. Perfect for families or professionals seeking convenience and comfort.
Property Details
Size
Parking
Build
Heating & Cooling
Utilities
Rooms
Kitchen
9′10″ x 22′9″
Dining
11′1″ x 12′7″
Living
12′6″ x 14′11″
Family
13′10″ x 17′8″
Prim Bdrm
12′3″ x 17′5″
2nd Br
10′2″ x 13′7″
Ownership Details
Ownership
Taxes
Source
Listing Brokerage
For Sale Nearby

- 600 - 699 Sq. Ft.
- 2
- 2
Sold Nearby

- 2,000 - 2,500 Sq. Ft.
- 3
- 4

- 5
- 4

- 5
- 4

- 1,400 - 1,599 Sq. Ft.
- 3
- 3

- 3
- 3

- 1,400 - 1,599 Sq. Ft.
- 3
- 3

- 2000 Sq. Ft.
- 3
- 3

- 2500 Sq. Ft.
- 4
- 4
Listing information provided in part by the Toronto Regional Real Estate Board for personal, non-commercial use by viewers of this site and may not be reproduced or redistributed. Copyright © TRREB. All rights reserved.
Information is deemed reliable but is not guaranteed accurate by TRREB®. The information provided herein must only be used by consumers that have a bona fide interest in the purchase, sale, or lease of real estate.







