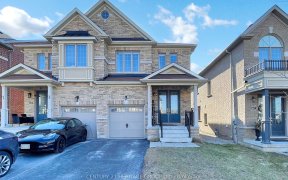


Premium lot in the best of Newmarket.Steps to beautiful parks and Upper Canada Mall & major rec centre.The fabulous, newly renovated 4 bedroom & 3 bathroom, freshly painted enitre home has tons of upgrades. Great open concept, upgraded toilets with brand new custom vanities in master & 2nd bathroom. New Porcelain flooring on kitchen &...
Premium lot in the best of Newmarket.Steps to beautiful parks and Upper Canada Mall & major rec centre.The fabulous, newly renovated 4 bedroom & 3 bathroom, freshly painted enitre home has tons of upgrades. Great open concept, upgraded toilets with brand new custom vanities in master & 2nd bathroom. New Porcelain flooring on kitchen & master bathroom, kitchen with quartz countertops & backsplash,lots of new pot lights & light fixtures, new S/S kitchen appliances & sink ( fridge one yr old) & freshly painted huge rear deck. Private treed backyard. Enjoy a custom kitchen, hardwood, new custom vanity with porcelain tile and new toilet.Main floor hardwood, main floor laundry, updated windows. **** EXTRAS **** 2 storey beautiful detached, secluded lot in prime location. 4 bedroom, 3 bath, very bright with lots of large windows. Side entrance and potential for separate entrance door for basement. Huge family room with fireplace. 2 storey beautiful detached, secluded lot in prime location. 4 bedroom, 3 bath, very bright with lots of large windows. Side entrance and potential for separate entrance door for basement. Huge family room with fireplace.
Property Details
Size
Parking
Build
Heating & Cooling
Utilities
Rooms
Kitchen
11′4″ x 13′0″
Breakfast
13′7″ x 9′11″
Family
10′11″ x 19′5″
Living
10′11″ x 20′6″
Dining
10′11″ x 12′11″
Prim Bdrm
14′0″ x 19′5″
Ownership Details
Ownership
Taxes
Source
Listing Brokerage
For Sale Nearby
Sold Nearby

- 4
- 3

- 3
- 3

- 2,500 - 3,000 Sq. Ft.
- 6
- 4

- 3
- 3

- 5
- 5

- 3,500 - 5,000 Sq. Ft.
- 5
- 5

- 1,500 - 2,000 Sq. Ft.
- 3
- 3

- 6
- 4
Listing information provided in part by the Toronto Regional Real Estate Board for personal, non-commercial use by viewers of this site and may not be reproduced or redistributed. Copyright © TRREB. All rights reserved.
Information is deemed reliable but is not guaranteed accurate by TRREB®. The information provided herein must only be used by consumers that have a bona fide interest in the purchase, sale, or lease of real estate.








