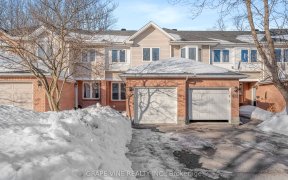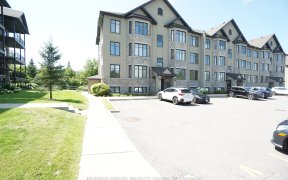


Beautiful and spacious end unit 3-bedroom 2.5-bathroom townhome with no rear neighbors and seasonal views of the Ottawa River in a sought-after location. Walk, run, bike, or cross-country ski on a nature trail directly behind the home that extends from popular Petrie Island to downtown. Freshly painted in neutral tones, the main level...
Beautiful and spacious end unit 3-bedroom 2.5-bathroom townhome with no rear neighbors and seasonal views of the Ottawa River in a sought-after location. Walk, run, bike, or cross-country ski on a nature trail directly behind the home that extends from popular Petrie Island to downtown. Freshly painted in neutral tones, the main level features hardwood floors, a large living room with gas fireplace, an updated eat-in kitchen with added cabinets and counter space, a sitting area and a powder room. Patio doors give access to a fenced-in backyard with a multi tiered deck with gazebo and storage shed. Walk up the curved staircase to the 2nd floor which boasts a large primary retreat with a 5 piece ensuite bathroom and walk-in closet. Two other bedrooms and a full bathroom round out the upstairs. The finished basement features a large rec room, storage and laundry. Easy access to highway, close to shopping mall, groceries, library, recreational facilities, and schools. Furnace 2017, Induction cooktop 2024. No conveyance of offers until 11am on Monday February 24th.
Property Details
Size
Parking
Lot
Build
Heating & Cooling
Utilities
Ownership Details
Ownership
Taxes
Source
Listing Brokerage
For Sale Nearby
Sold Nearby

- 3
- 2

- 3
- 2

- 3
- 4

- 3
- 3

- 3
- 2

- 3
- 3

- 3
- 3

- 2
- 2
Listing information provided in part by the Toronto Regional Real Estate Board for personal, non-commercial use by viewers of this site and may not be reproduced or redistributed. Copyright © TRREB. All rights reserved.
Information is deemed reliable but is not guaranteed accurate by TRREB®. The information provided herein must only be used by consumers that have a bona fide interest in the purchase, sale, or lease of real estate.








